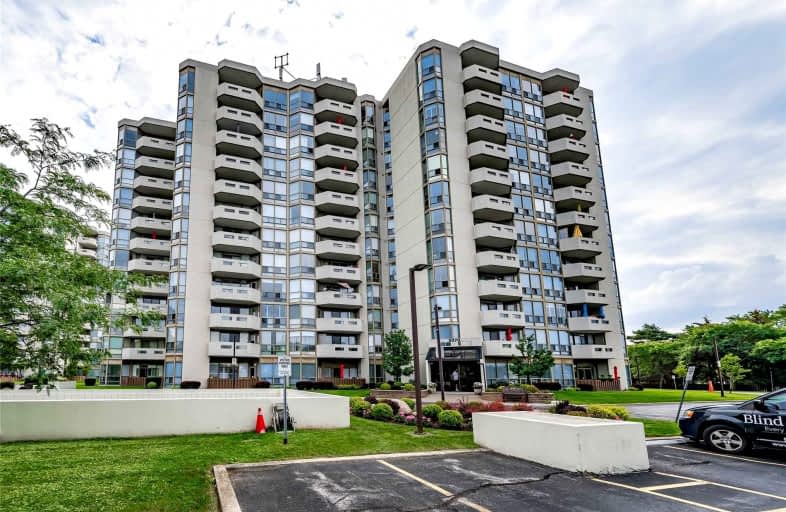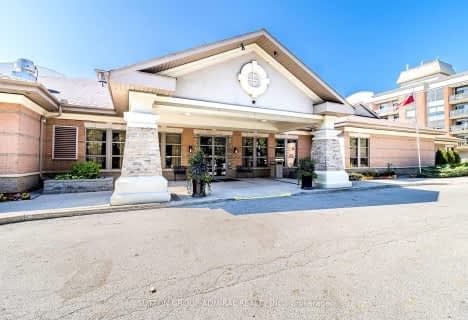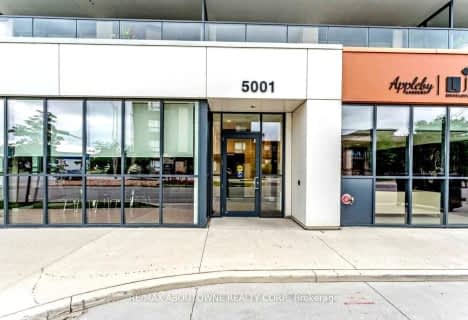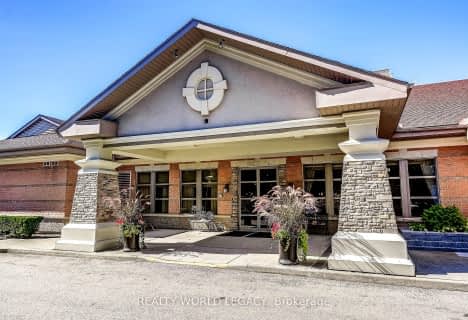Car-Dependent
- Almost all errands require a car.
Good Transit
- Some errands can be accomplished by public transportation.
Bikeable
- Some errands can be accomplished on bike.

St Patrick Separate School
Elementary: CatholicPauline Johnson Public School
Elementary: PublicAscension Separate School
Elementary: CatholicMohawk Gardens Public School
Elementary: PublicFrontenac Public School
Elementary: PublicPineland Public School
Elementary: PublicGary Allan High School - SCORE
Secondary: PublicGary Allan High School - Bronte Creek
Secondary: PublicGary Allan High School - Burlington
Secondary: PublicRobert Bateman High School
Secondary: PublicAssumption Roman Catholic Secondary School
Secondary: CatholicNelson High School
Secondary: Public-
Supreme Bar & Grill
5111 New Street, Burlington, ON L7L 1V2 0.24km -
Loondocks
5111 New Street, Burlington, ON L7L 1V2 0.24km -
Jacksons Landing
5000 New Street, Unit 1, Burlington, ON L7L 1V1 0.44km
-
Starbucks
5111 New Street, Burlington, ON L7L 1V2 0.36km -
I Heart Boba
5000 New Street, Burlington, ON L7L 1V1 0.44km -
Starbucks
675 Appleby Line, Burlington, ON L7L 2Y5 0.69km
-
Rexall Pharmaplus
5061 New Street, Burlington, ON L7L 1V1 0.38km -
Shoppers Drug Mart
4524 New Street, Burlington, ON L7L 6B1 0.48km -
Queen's Medical Centre and Pharmacy
666 Appleby Line, Unit C105, Burlington, ON L7L 5Y3 0.67km
-
BarBurrito - Burlington
5010 Pinedale Ave, Burlington, ON L7L 0G3 0.07km -
Pane Fresco
5111 New Street, Burlington, ON L7L 1V2 0.24km -
Supreme Bar & Grill
5111 New Street, Burlington, ON L7L 1V2 0.24km
-
Riocan Centre Burloak
3543 Wyecroft Road, Oakville, ON L6L 0B6 2.47km -
Millcroft Shopping Centre
2000-2080 Appleby Line, Burlington, ON L7L 6M6 4.58km -
Burlington Centre
777 Guelph Line, Suite 210, Burlington, ON L7R 3N2 4.65km
-
Fortinos
5111 New Street, Burlington, ON L7L 1V2 0.17km -
Marilu's Market
4025 New Street, Burlington, ON L7L 1S8 2.33km -
Healthy Planet Burlington
3500 Fairview Street, Burlington, ON L7N 2R5 2.66km
-
Liquor Control Board of Ontario
5111 New Street, Burlington, ON L7L 1V2 0.24km -
The Beer Store
396 Elizabeth St, Burlington, ON L7R 2L6 6.15km -
LCBO
3041 Walkers Line, Burlington, ON L5L 5Z6 6.4km
-
Discovery Collision
5135 Fairview Street, Burlington, ON L7L 4W8 0.95km -
Pioneer Petroleums
850 Appleby Line, Burlington, ON L7L 2Y7 1.35km -
Burlington Tire & Auto
4490 Harvester Road, Burlington, ON L7L 4X2 1.38km
-
Cineplex Cinemas
3531 Wyecroft Road, Oakville, ON L6L 0B7 2.5km -
Cinestarz
460 Brant Street, Unit 3, Burlington, ON L7R 4B6 6.24km -
Encore Upper Canada Place Cinemas
460 Brant St, Unit 3, Burlington, ON L7R 4B6 6.24km
-
Burlington Public Libraries & Branches
676 Appleby Line, Burlington, ON L7L 5Y1 0.73km -
Burlington Public Library
2331 New Street, Burlington, ON L7R 1J4 4.97km -
Oakville Public Library
1274 Rebecca Street, Oakville, ON L6L 1Z2 6.76km
-
Joseph Brant Hospital
1245 Lakeshore Road, Burlington, ON L7S 0A2 7.22km -
North Burlington Medical Centre Walk In Clinic
1960 Appleby Line, Burlington, ON L7L 0B7 3.84km -
Medichair Halton
549 Bronte Road, Oakville, ON L6L 6S3 3.93km
-
Shell Gas
Lakeshore Blvd (Great Lakes Drive), Oakville ON 2.67km -
Tansley Wood Park
Burlington ON 3.76km -
Bronte Creek Kids Playbarn
1219 Burloak Dr (QEW), Burlington ON L7L 6P9 3.88km
-
Scotiabank
1235 Appleby Line, Burlington ON L7L 5H9 2.87km -
TD Bank Financial Group
2447 Lakeshore Rd E, Oakville ON L6J 1M7 4.24km -
Taylor Hallahan, Home Financing Advisor
4011 New St, Burlington ON L7L 1S8 4.3km
For Sale
More about this building
View 5070 Pinedale Avenue, Burlington- 1 bath
- 1 bed
- 700 sqft
306-2055 Appleby Line North, Burlington, Ontario • L7L 7H1 • Uptown














