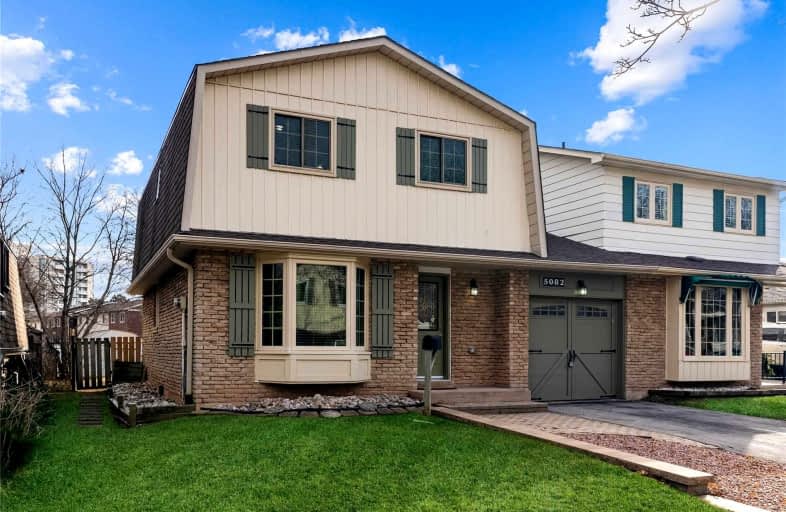Sold on Jan 19, 2022
Note: Property is not currently for sale or for rent.

-
Type: Detached
-
Style: 2-Storey
-
Size: 1500 sqft
-
Lot Size: 34.88 x 110 Feet
-
Age: 31-50 years
-
Taxes: $3,547 per year
-
Days on Site: 6 Days
-
Added: Jan 13, 2022 (6 days on market)
-
Updated:
-
Last Checked: 3 months ago
-
MLS®#: W5471170
-
Listed By: Royal lepage burloak real estate services, brokerage
Beautiful 4 Bed, 2.5 Bath, 2 Storey Linked Home In Wonderful Se Burlington! Renovated From Top To Bottom & Move-In Ready! Painted T/O, Fabulous Lvp Flooring & High-End Finishes. Wonderful Designer Kitchen. 4 Good-Sized Beds Including Bright & Airy Master. Updated Baths, Driveway For 2 Cars, Attached Garage. Fenced Backyard, Quiet, Mature Neighbourhood. Nothing Left To Do But Move In And Enjoy!
Extras
Included: Stainless Steel Fridge, Stove, Dishwasher, And Built-In Microwave Oven, White Washer And Dryer, Chest Freezer, Shelving Units In Basement And Dehumidifier.
Property Details
Facts for 5082 Brady Avenue, Burlington
Status
Days on Market: 6
Last Status: Sold
Sold Date: Jan 19, 2022
Closed Date: Feb 28, 2022
Expiry Date: Apr 15, 2022
Sold Price: $1,310,000
Unavailable Date: Jan 19, 2022
Input Date: Jan 13, 2022
Prior LSC: Listing with no contract changes
Property
Status: Sale
Property Type: Detached
Style: 2-Storey
Size (sq ft): 1500
Age: 31-50
Area: Burlington
Community: Appleby
Availability Date: Flexible
Assessment Amount: $455,000
Assessment Year: 2016
Inside
Bedrooms: 4
Bathrooms: 3
Kitchens: 1
Rooms: 7
Den/Family Room: No
Air Conditioning: Central Air
Fireplace: No
Laundry Level: Lower
Central Vacuum: Y
Washrooms: 3
Building
Basement: Finished
Basement 2: Full
Heat Type: Forced Air
Heat Source: Gas
Exterior: Brick
Exterior: Vinyl Siding
Elevator: N
UFFI: No
Energy Certificate: N
Green Verification Status: N
Water Supply: Municipal
Physically Handicapped-Equipped: N
Special Designation: Unknown
Retirement: N
Parking
Driveway: Private
Garage Spaces: 1
Garage Type: Attached
Covered Parking Spaces: 2
Total Parking Spaces: 3
Fees
Tax Year: 2021
Tax Legal Description: Pt Lt 51, Pl 1506, Part 28 & 28A, 20R1935, S/T 360
Taxes: $3,547
Highlights
Feature: Park
Feature: Public Transit
Land
Cross Street: Pinedale - Sheraton
Municipality District: Burlington
Fronting On: South
Parcel Number: 070130003
Pool: None
Sewer: Sewers
Lot Depth: 110 Feet
Lot Frontage: 34.88 Feet
Acres: < .50
Additional Media
- Virtual Tour: https://www.otbxairphotos.com/Realtors/Dave-Cole/Listings/5082-Brady-Avenue-Burlington/n-8zfxd8/Slid
Rooms
Room details for 5082 Brady Avenue, Burlington
| Type | Dimensions | Description |
|---|---|---|
| Living Main | 3.40 x 4.78 | |
| Dining Main | 2.24 x 2.13 | |
| Kitchen Main | 3.56 x 2.13 | |
| Bathroom Main | - | 2 Pc Bath |
| Prim Bdrm 2nd | 3.12 x 4.70 | |
| 2nd Br 2nd | 2.51 x 3.68 | |
| 3rd Br 2nd | 2.41 x 2.69 | |
| 4th Br 2nd | 3.23 x 2.69 | |
| Bathroom 2nd | - | 4 Pc Bath |
| Rec Bsmt | 5.79 x 4.52 | |
| Bathroom Bsmt | - | 3 Pc Bath |
| Laundry Bsmt | - |
| XXXXXXXX | XXX XX, XXXX |
XXXX XXX XXXX |
$X,XXX,XXX |
| XXX XX, XXXX |
XXXXXX XXX XXXX |
$XXX,XXX |
| XXXXXXXX XXXX | XXX XX, XXXX | $1,310,000 XXX XXXX |
| XXXXXXXX XXXXXX | XXX XX, XXXX | $899,900 XXX XXXX |

St Patrick Separate School
Elementary: CatholicPauline Johnson Public School
Elementary: PublicAscension Separate School
Elementary: CatholicMohawk Gardens Public School
Elementary: PublicFrontenac Public School
Elementary: PublicPineland Public School
Elementary: PublicGary Allan High School - SCORE
Secondary: PublicGary Allan High School - Bronte Creek
Secondary: PublicGary Allan High School - Burlington
Secondary: PublicRobert Bateman High School
Secondary: PublicAssumption Roman Catholic Secondary School
Secondary: CatholicNelson High School
Secondary: Public

