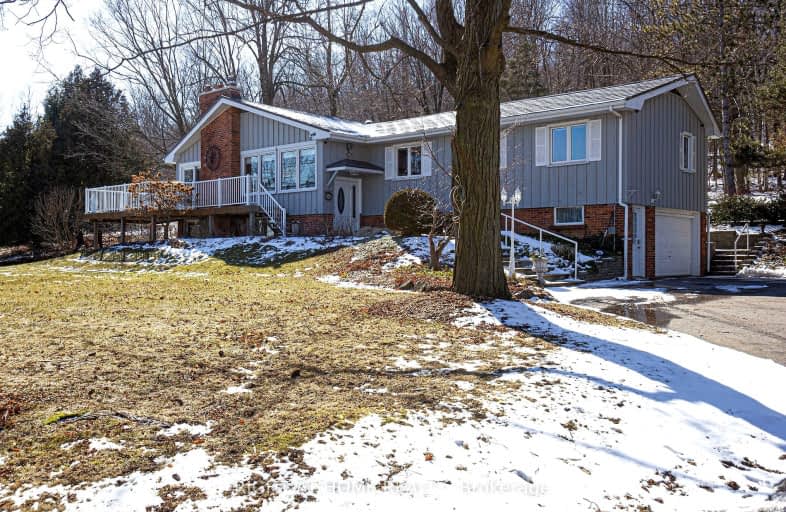Car-Dependent
- Almost all errands require a car.
1
/100
No Nearby Transit
- Almost all errands require a car.
0
/100
Somewhat Bikeable
- Almost all errands require a car.
16
/100

Brant Hills Public School
Elementary: Public
6.36 km
Bruce T Lindley
Elementary: Public
5.85 km
St Timothy Separate School
Elementary: Catholic
5.92 km
St. Anne Catholic Elementary School
Elementary: Catholic
3.49 km
Charles R. Beaudoin Public School
Elementary: Public
5.29 km
Alton Village Public School
Elementary: Public
3.81 km
Lester B. Pearson High School
Secondary: Public
6.95 km
M M Robinson High School
Secondary: Public
7.08 km
Corpus Christi Catholic Secondary School
Secondary: Catholic
6.88 km
Notre Dame Roman Catholic Secondary School
Secondary: Catholic
5.45 km
Jean Vanier Catholic Secondary School
Secondary: Catholic
7.48 km
Dr. Frank J. Hayden Secondary School
Secondary: Public
4.48 km
-
Norton Community Park
Burlington ON 4.37km -
Tansley Woods Community Centre & Public Library
1996 Itabashi Way (Upper Middle Rd.), Burlington ON L7M 4J8 6.64km -
Orchard Community Park
2223 Sutton Dr (at Blue Spruce Avenue), Burlington ON L7L 0B9 6.81km
-
TD Bank Financial Group
2931 Walkers Line, Burlington ON L7M 4M6 4.7km -
RBC Royal Bank
1055 Bronte St S, Milton ON L9T 8X3 7.42km -
TD Bank Financial Group
2993 Westoak Trails Blvd (at Bronte Rd.), Oakville ON L6M 5E4 8.01km



