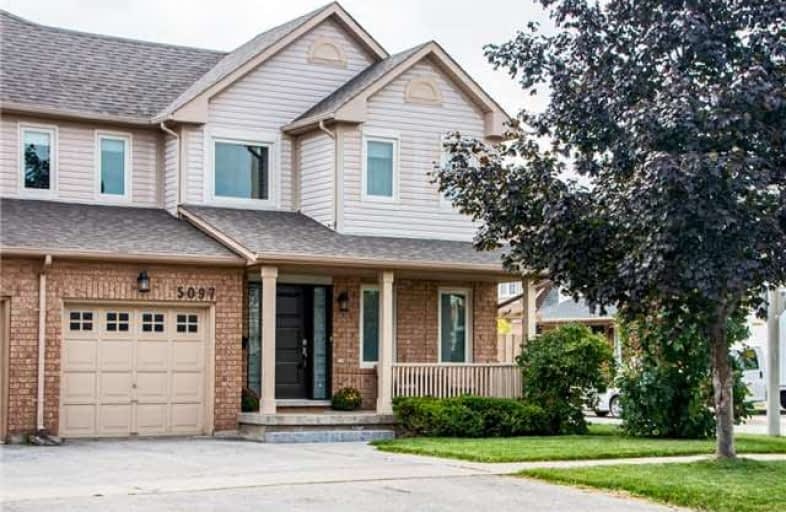Sold on Sep 26, 2018
Note: Property is not currently for sale or for rent.

-
Type: Semi-Detached
-
Style: 2-Storey
-
Size: 1100 sqft
-
Lot Size: 33.6 x 73.81 Feet
-
Age: 16-30 years
-
Taxes: $3,167 per year
-
Days on Site: 9 Days
-
Added: Sep 07, 2019 (1 week on market)
-
Updated:
-
Last Checked: 3 months ago
-
MLS®#: W4250293
-
Listed By: Re/max escarpment realty inc., brokerage
Updated From Top To Bottom, With Neutral Designer Tones And Finishes Throughout. The Front Porch Adds To The Charming Curb Appeal, With Recently Updated Stone Walkway (2018) And Front Door Replacement (2018). The Rear Yard Is Fully Fenced (2016) And Includes Gazebo And Natural Gas Hook Up. Main Floor Updates Include: Tiles In Front Entrance (Glazed Porcelain), Gleaming Hickory Hardwood Throughout Living /Dining/ Kitchen Area, Kitchen Cabinets (2017) Rsa
Extras
Inclusions: Washer, Dryer, Fridge, Stove, Dishwasher, All Elf's, Microwave, All Window Coverings, T.V, Wall Bracket
Property Details
Facts for 5097 Dryden Avenue, Burlington
Status
Days on Market: 9
Last Status: Sold
Sold Date: Sep 26, 2018
Closed Date: Nov 22, 2018
Expiry Date: Dec 17, 2018
Sold Price: $693,000
Unavailable Date: Sep 26, 2018
Input Date: Sep 17, 2018
Property
Status: Sale
Property Type: Semi-Detached
Style: 2-Storey
Size (sq ft): 1100
Age: 16-30
Area: Burlington
Community: Orchard
Availability Date: Flexible
Assessment Amount: $444,000
Assessment Year: 2016
Inside
Bedrooms: 3
Bathrooms: 3
Kitchens: 1
Rooms: 6
Den/Family Room: No
Air Conditioning: Central Air
Fireplace: No
Laundry Level: Lower
Washrooms: 3
Building
Basement: Finished
Heat Type: Forced Air
Heat Source: Gas
Exterior: Brick
Exterior: Vinyl Siding
Water Supply: Municipal
Special Designation: Unknown
Parking
Driveway: Private
Garage Spaces: 1
Garage Type: Attached
Covered Parking Spaces: 2
Total Parking Spaces: 3
Fees
Tax Year: 2018
Tax Legal Description: Pt Lt 11 , Pl 20M668 , Parts 13 + 14 , 20R12607
Taxes: $3,167
Highlights
Feature: Public Trans
Feature: School
Feature: School Bus Route
Land
Cross Street: Appleby Line
Municipality District: Burlington
Fronting On: West
Parcel Number: 071840694
Pool: None
Sewer: Sewers
Lot Depth: 73.81 Feet
Lot Frontage: 33.6 Feet
Acres: < .50
Rooms
Room details for 5097 Dryden Avenue, Burlington
| Type | Dimensions | Description |
|---|---|---|
| Kitchen Ground | 3.38 x 4.29 | |
| Living Ground | 3.38 x 6.20 | Combined W/Dining |
| Bathroom Ground | - | 2 Pc Bath |
| Master 2nd | 3.10 x 4.27 | |
| Br 2nd | 2.90 x 3.05 | |
| Br 2nd | 3.05 x 3.12 | |
| Bathroom 2nd | - | 4 Pc Bath |
| Bathroom 2nd | - | 4 Pc Ensuite |
| Rec Bsmt | 2.30 x 5.97 | |
| Laundry Bsmt | 2.49 x 2.79 |
| XXXXXXXX | XXX XX, XXXX |
XXXX XXX XXXX |
$XXX,XXX |
| XXX XX, XXXX |
XXXXXX XXX XXXX |
$XXX,XXX |
| XXXXXXXX XXXX | XXX XX, XXXX | $693,000 XXX XXXX |
| XXXXXXXX XXXXXX | XXX XX, XXXX | $699,900 XXX XXXX |

St Elizabeth Seton Catholic Elementary School
Elementary: CatholicSt. Christopher Catholic Elementary School
Elementary: CatholicOrchard Park Public School
Elementary: PublicAlexander's Public School
Elementary: PublicCharles R. Beaudoin Public School
Elementary: PublicJohn William Boich Public School
Elementary: PublicÉSC Sainte-Trinité
Secondary: CatholicLester B. Pearson High School
Secondary: PublicM M Robinson High School
Secondary: PublicCorpus Christi Catholic Secondary School
Secondary: CatholicNotre Dame Roman Catholic Secondary School
Secondary: CatholicDr. Frank J. Hayden Secondary School
Secondary: Public

