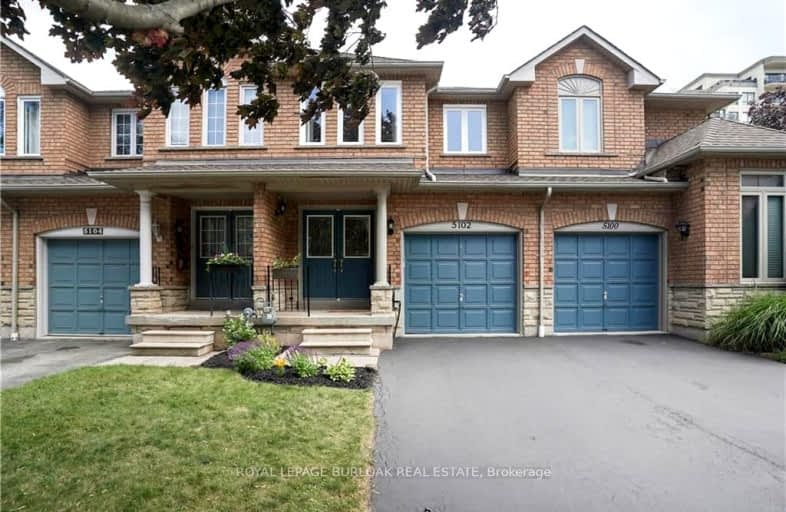Very Walkable
- Most errands can be accomplished on foot.
79
/100
Some Transit
- Most errands require a car.
35
/100
Very Bikeable
- Most errands can be accomplished on bike.
79
/100

St Elizabeth Seton Catholic Elementary School
Elementary: Catholic
0.81 km
St. Christopher Catholic Elementary School
Elementary: Catholic
1.28 km
Orchard Park Public School
Elementary: Public
1.14 km
Alexander's Public School
Elementary: Public
1.25 km
Charles R. Beaudoin Public School
Elementary: Public
1.68 km
John William Boich Public School
Elementary: Public
2.23 km
ÉSC Sainte-Trinité
Secondary: Catholic
4.94 km
Lester B. Pearson High School
Secondary: Public
2.86 km
Robert Bateman High School
Secondary: Public
3.95 km
Corpus Christi Catholic Secondary School
Secondary: Catholic
0.43 km
Nelson High School
Secondary: Public
4.44 km
Dr. Frank J. Hayden Secondary School
Secondary: Public
2.55 km
-
Orchard Community Park
2223 Sutton Dr (at Blue Spruce Avenue), Burlington ON L7L 0B9 1.41km -
Tansley Woods Community Centre & Public Library
1996 Itabashi Way (Upper Middle Rd.), Burlington ON L7M 4J8 1.78km -
Tansley Wood Park
Burlington ON 1.92km
-
TD Canada Trust Branch and ATM
2000 Appleby Line, Burlington ON L7L 6M6 0.38km -
BMO Bank of Montreal
3027 Appleby Line (Dundas), Burlington ON L7M 0V7 2.2km -
Scotia Bank
4519 Dundas St (Appleby Line), Burlington ON L7M 5B4 2.37km









