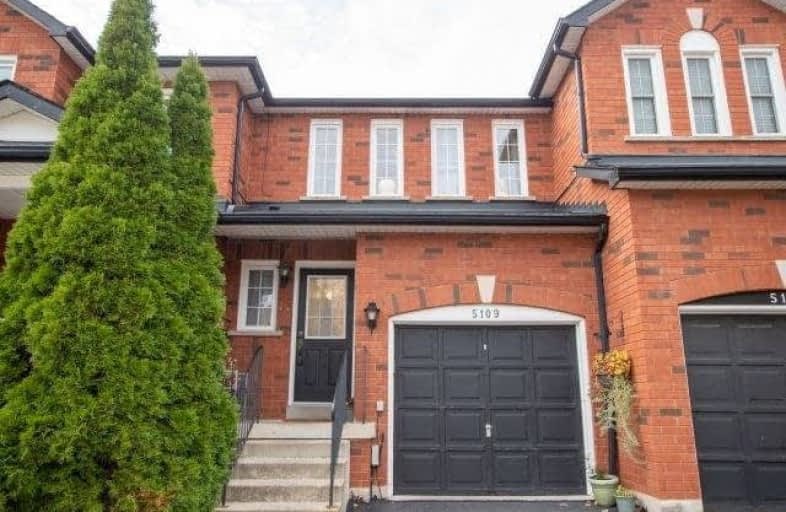Sold on Oct 30, 2020
Note: Property is not currently for sale or for rent.

-
Type: Att/Row/Twnhouse
-
Style: 2-Storey
-
Size: 1100 sqft
-
Lot Size: 21.98 x 98.43 Feet
-
Age: 16-30 years
-
Taxes: $3,042 per year
-
Days on Site: 4 Days
-
Added: Oct 26, 2020 (4 days on market)
-
Updated:
-
Last Checked: 3 months ago
-
MLS®#: W4967546
-
Listed By: Global west realty limited, brokerage
A Beautiful Freehold Townhouse Great Location. Great Neighborhood Amenities, Parks, Shopping, Public Transit, Short Drive To Qew, Appleby Go Station And Bronte Creek Provincial Park. The Perfect For Families Or Young Professionals, Friendly Neighborhood.
Extras
Includes Washer, Dryer, Fridge, Stove, M/Wave, Dishwasher, Window Coverings, Gazebo In Backyard, Cvac, Gdo (2). Hwt (R). Excludes: Wall Hangings. Patio Table, Chairs.
Property Details
Facts for 5109 Silvercreek Drive, Burlington
Status
Days on Market: 4
Last Status: Sold
Sold Date: Oct 30, 2020
Closed Date: Jan 18, 2021
Expiry Date: Jan 31, 2021
Sold Price: $740,000
Unavailable Date: Oct 30, 2020
Input Date: Oct 26, 2020
Property
Status: Sale
Property Type: Att/Row/Twnhouse
Style: 2-Storey
Size (sq ft): 1100
Age: 16-30
Area: Burlington
Community: Uptown
Availability Date: Tbd
Inside
Bedrooms: 3
Bathrooms: 3
Kitchens: 1
Rooms: 8
Den/Family Room: No
Air Conditioning: Central Air
Fireplace: No
Laundry Level: Lower
Central Vacuum: Y
Washrooms: 3
Building
Basement: Finished
Basement 2: Full
Heat Type: Forced Air
Heat Source: Gas
Exterior: Brick
Water Supply: Municipal
Special Designation: Unknown
Parking
Driveway: Mutual
Garage Spaces: 1
Garage Type: Attached
Covered Parking Spaces: 1
Total Parking Spaces: 2
Fees
Tax Year: 2020
Tax Legal Description: Plan M671 Lot 243 Rp 20R12882 Parts 2-6
Taxes: $3,042
Highlights
Feature: Park
Feature: Public Transit
Feature: School
Land
Cross Street: Imperial/ Coporate
Municipality District: Burlington
Fronting On: North
Parcel Number: 071830477
Pool: None
Sewer: Sewers
Lot Depth: 98.43 Feet
Lot Frontage: 21.98 Feet
Acres: < .50
Additional Media
- Virtual Tour: http://myvtours.com/2020/Farooq/s5i1l0v9er/
Rooms
Room details for 5109 Silvercreek Drive, Burlington
| Type | Dimensions | Description |
|---|---|---|
| Living Main | 4.21 x 5.18 | Laminate, Combined W/Dining |
| Kitchen Main | 2.77 x 3.30 | Ceramic Floor |
| Bathroom Main | 0.84 x 2.11 | 2 Pc Bath |
| Master 2nd | 3.66 x 4.51 | Laminate |
| 2nd Br 2nd | 2.62 x 4.69 | Laminate |
| 3rd Br 2nd | 2.50 x 3.38 | Laminate |
| Bathroom 2nd | 1.52 x 2.44 | Ceramic Floor |
| Rec Bsmt | 5.10 x 17.60 | Laminate |
| Bathroom Bsmt | 1.14 x 2.08 | Ceramic Floor, 3 Pc Bath |
| Laundry Bsmt | - |
| XXXXXXXX | XXX XX, XXXX |
XXXX XXX XXXX |
$XXX,XXX |
| XXX XX, XXXX |
XXXXXX XXX XXXX |
$XXX,XXX | |
| XXXXXXXX | XXX XX, XXXX |
XXXX XXX XXXX |
$XXX,XXX |
| XXX XX, XXXX |
XXXXXX XXX XXXX |
$XXX,XXX |
| XXXXXXXX XXXX | XXX XX, XXXX | $740,000 XXX XXXX |
| XXXXXXXX XXXXXX | XXX XX, XXXX | $749,000 XXX XXXX |
| XXXXXXXX XXXX | XXX XX, XXXX | $570,000 XXX XXXX |
| XXXXXXXX XXXXXX | XXX XX, XXXX | $559,900 XXX XXXX |

St Elizabeth Seton Catholic Elementary School
Elementary: CatholicSt. Christopher Catholic Elementary School
Elementary: CatholicOrchard Park Public School
Elementary: PublicAlexander's Public School
Elementary: PublicCharles R. Beaudoin Public School
Elementary: PublicJohn William Boich Public School
Elementary: PublicLester B. Pearson High School
Secondary: PublicRobert Bateman High School
Secondary: PublicAssumption Roman Catholic Secondary School
Secondary: CatholicCorpus Christi Catholic Secondary School
Secondary: CatholicNelson High School
Secondary: PublicDr. Frank J. Hayden Secondary School
Secondary: Public- 3 bath
- 3 bed
5109 FALCONCREST Drive, Burlington, Ontario • L7L 6K3 • Uptown



