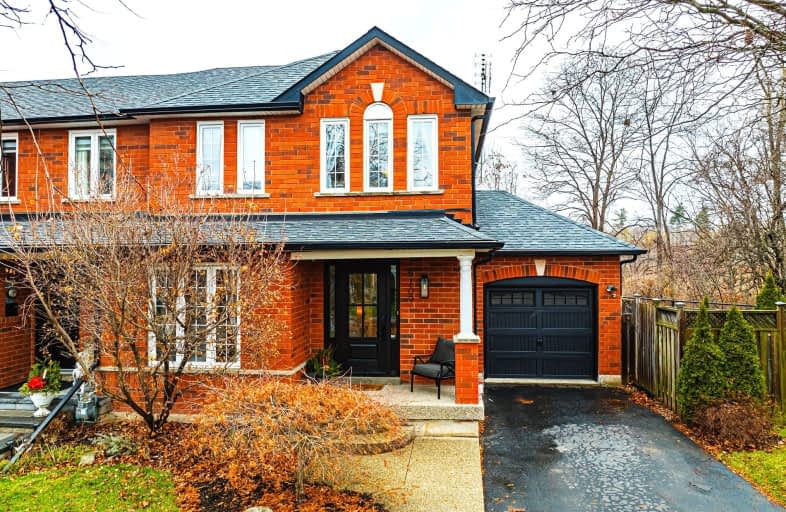
3D Walkthrough
Very Walkable
- Most errands can be accomplished on foot.
80
/100
Some Transit
- Most errands require a car.
35
/100
Very Bikeable
- Most errands can be accomplished on bike.
80
/100

St Elizabeth Seton Catholic Elementary School
Elementary: Catholic
0.76 km
St. Christopher Catholic Elementary School
Elementary: Catholic
1.24 km
Orchard Park Public School
Elementary: Public
1.09 km
Alexander's Public School
Elementary: Public
1.21 km
Charles R. Beaudoin Public School
Elementary: Public
1.65 km
John William Boich Public School
Elementary: Public
2.18 km
ÉSC Sainte-Trinité
Secondary: Catholic
4.90 km
Lester B. Pearson High School
Secondary: Public
2.88 km
Robert Bateman High School
Secondary: Public
4.00 km
Corpus Christi Catholic Secondary School
Secondary: Catholic
0.40 km
Nelson High School
Secondary: Public
4.49 km
Dr. Frank J. Hayden Secondary School
Secondary: Public
2.52 km
-
Des Jardines Park
des Jardines Dr, Burlington ON 0.37km -
Lampman Park
Lampman Ave, Burlington ON 0.8km -
Orchard Community Park
2223 Sutton Dr (at Blue Spruce Avenue), Burlington ON L7L 0B9 1.38km
-
TD Canada Trust Branch and ATM
2931 Walkers Line, Burlington ON L7M 4M6 2.83km -
TD Bank Financial Group
2993 Westoak Trails Blvd (at Bronte Rd.), Oakville ON L6M 5E4 4.11km -
BMO Bank of Montreal
3365 Fairview St, Burlington ON L7N 3N9 4.38km









