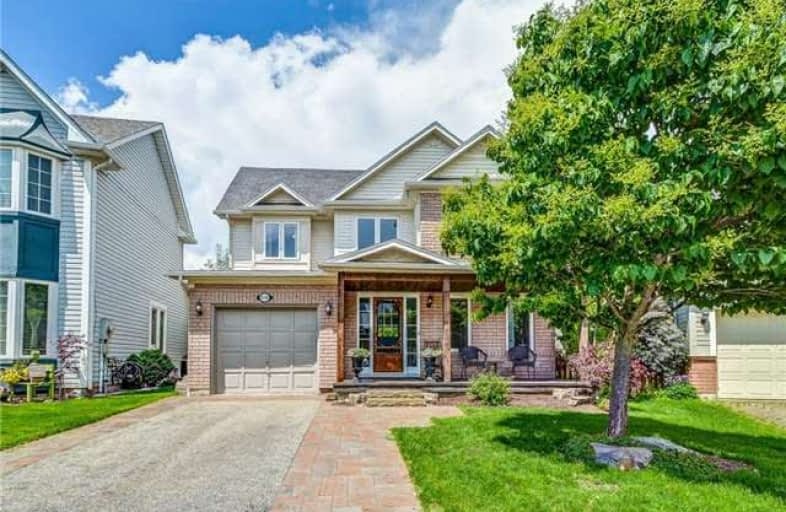Leased on Jul 30, 2017
Note: Property is not currently for sale or for rent.

-
Type: Detached
-
Style: 2-Storey
-
Size: 1100 sqft
-
Lease Term: 1 Year
-
Possession: Immediate/Tba
-
All Inclusive: N
-
Lot Size: 0 x 0
-
Age: No Data
-
Days on Site: 4 Days
-
Added: Sep 07, 2019 (4 days on market)
-
Updated:
-
Last Checked: 3 months ago
-
MLS®#: W3884108
-
Listed By: Re/max crossroads jacki lam realty inc., brokerage
*Beautiful Modern Detached Home On Child-Friendly & Quiet Street*Premium Pie Shaped Lot Backing Onto Ravine*Bright & Sunny With Many Large Windows*Open Concept Kitchen W/Upgraded Ss Appls & Large Eat-In Breakfast Area*Large Master Br Ft 4Pc Ensuite & W/I Closet*All Spacious Size Br*Finished Bsmt W/Extra Br, 3Pc Ensuite & Rec*Fall In Love W/Backyard Oasis!*Great Location - Good Schools, Parks, Qew, 407, Go Transit & All Amenities*Move In Condition*
Extras
Ss Fridge, Ss Gas Stove, Ss B/I Dishwasher, Ss Rangehood, Washer, Dryer, All Elfs, All Binds, Cac, Garden Shed And Garage Door Opener & 1 Remote. Hwt (R).
Property Details
Facts for 5110 Oakley Drive, Burlington
Status
Days on Market: 4
Last Status: Leased
Sold Date: Jul 30, 2017
Closed Date: Sep 01, 2017
Expiry Date: Sep 26, 2017
Sold Price: $2,200
Unavailable Date: Jul 30, 2017
Input Date: Jul 26, 2017
Prior LSC: Listing with no contract changes
Property
Status: Lease
Property Type: Detached
Style: 2-Storey
Size (sq ft): 1100
Area: Burlington
Community: Orchard
Availability Date: Immediate/Tba
Inside
Bedrooms: 3
Bedrooms Plus: 1
Bathrooms: 4
Kitchens: 1
Rooms: 8
Den/Family Room: No
Air Conditioning: Central Air
Fireplace: Yes
Laundry: Ensuite
Laundry Level: Upper
Central Vacuum: N
Washrooms: 4
Utilities
Utilities Included: N
Building
Basement: Finished
Heat Type: Forced Air
Heat Source: Gas
Exterior: Brick
Exterior: Vinyl Siding
Private Entrance: Y
Water Supply: Municipal
Special Designation: Unknown
Retirement: N
Parking
Driveway: Private
Parking Included: Yes
Garage Spaces: 1
Garage Type: Attached
Covered Parking Spaces: 1
Total Parking Spaces: 2
Fees
Cable Included: No
Central A/C Included: No
Common Elements Included: No
Heating Included: No
Hydro Included: No
Water Included: No
Highlights
Feature: Fenced Yard
Feature: Park
Feature: School
Land
Cross Street: Dundas St/Appleby Li
Municipality District: Burlington
Fronting On: North
Pool: None
Sewer: Sewers
Payment Frequency: Monthly
Rooms
Room details for 5110 Oakley Drive, Burlington
| Type | Dimensions | Description |
|---|---|---|
| Kitchen Main | 2.95 x 3.10 | Modern Kitchen, Stainless Steel Appl, O/Looks Ravine |
| Breakfast Main | 2.01 x 3.10 | Open Concept, W/O To Patio, O/Looks Ravine |
| Dining Main | 2.30 x 2.33 | Hardwood Floor, Combined W/Living, O/Looks Ravine |
| Living Main | 3.40 x 3.96 | Hardwood Floor, Gas Fireplace, O/Looks Ravine |
| Master 2nd | 4.19 x 3.13 | 4 Pc Ensuite, W/I Closet, Large Window |
| 2nd Br 2nd | 3.45 x 3.27 | Large Window, Large Closet, O/Looks Ravine |
| 3rd Br 2nd | 2.69 x 3.27 | Large Window, Large Closet, O/Looks Frontyard |
| 4th Br Bsmt | 3.18 x 4.91 | Open Concept, 3 Pc Ensuite, Above Grade Window |
| Rec Bsmt | 6.54 x 5.02 | Open Concept, Fireplace, Above Grade Window |
| XXXXXXXX | XXX XX, XXXX |
XXXXXX XXX XXXX |
$X,XXX |
| XXX XX, XXXX |
XXXXXX XXX XXXX |
$X,XXX | |
| XXXXXXXX | XXX XX, XXXX |
XXXX XXX XXXX |
$XXX,XXX |
| XXX XX, XXXX |
XXXXXX XXX XXXX |
$XXX,XXX |
| XXXXXXXX XXXXXX | XXX XX, XXXX | $2,200 XXX XXXX |
| XXXXXXXX XXXXXX | XXX XX, XXXX | $2,200 XXX XXXX |
| XXXXXXXX XXXX | XXX XX, XXXX | $729,000 XXX XXXX |
| XXXXXXXX XXXXXX | XXX XX, XXXX | $744,900 XXX XXXX |

St Elizabeth Seton Catholic Elementary School
Elementary: CatholicSt. Christopher Catholic Elementary School
Elementary: CatholicOrchard Park Public School
Elementary: PublicAlexander's Public School
Elementary: PublicCharles R. Beaudoin Public School
Elementary: PublicJohn William Boich Public School
Elementary: PublicÉSC Sainte-Trinité
Secondary: CatholicLester B. Pearson High School
Secondary: PublicM M Robinson High School
Secondary: PublicCorpus Christi Catholic Secondary School
Secondary: CatholicNotre Dame Roman Catholic Secondary School
Secondary: CatholicDr. Frank J. Hayden Secondary School
Secondary: Public

