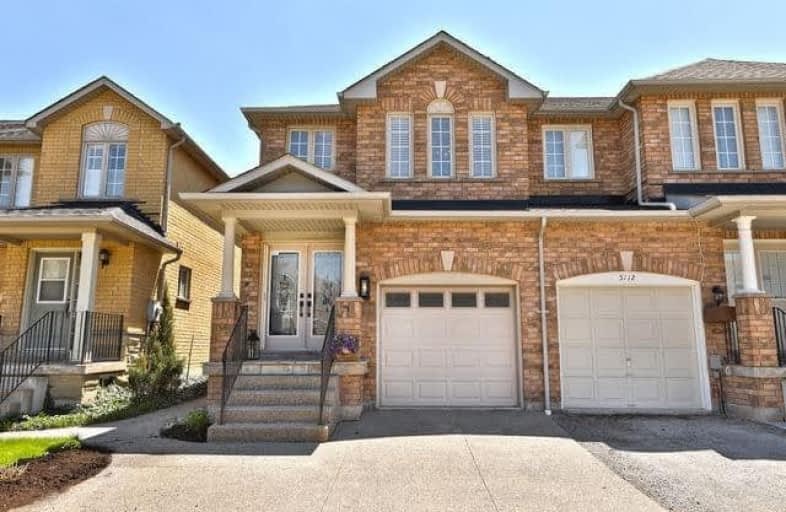Sold on May 22, 2019
Note: Property is not currently for sale or for rent.

-
Type: Att/Row/Twnhouse
-
Style: 2-Storey
-
Size: 1100 sqft
-
Lot Size: 21.98 x 103.48 Feet
-
Age: 16-30 years
-
Taxes: $3,315 per year
-
Days on Site: 1 Days
-
Added: Sep 07, 2019 (1 day on market)
-
Updated:
-
Last Checked: 1 hour ago
-
MLS®#: W4457400
-
Listed By: Martin group, brokerage
Modern Freehold End-Unit Townhome. Double Door Entry & Generous Foyer With Ceramic Flooring Lead To The Lr With Hardwood & 3-Sided Fireplace. Renovated Eat-In Kitchen Offers Granite Counters, Backsplash, Breakfast Bar, Crown Molding. Generous Flagstone Patio & Shed With Power; Perfect For Entertaining. Spacious Master With Ensuite & Walk-In Closet. Modern Basement Boasts Bar With Wine Fridge & 2Pc Bath.
Extras
Fridge, Stove, Dishwasher, Hood Fan, Clothes Washer & Dryer, All Electrical Light Fixtures, All Window Coverings, Garage Door Opener, Shed. Exclude: Garage Storage Devices, Electric Fireplace, Bar Fridge, Tv Wall Brackets.
Property Details
Facts for 5114 Falconcrest Drive, Burlington
Status
Days on Market: 1
Last Status: Sold
Sold Date: May 22, 2019
Closed Date: Jul 25, 2019
Expiry Date: Aug 31, 2019
Sold Price: $664,000
Unavailable Date: May 22, 2019
Input Date: May 21, 2019
Prior LSC: Sold
Property
Status: Sale
Property Type: Att/Row/Twnhouse
Style: 2-Storey
Size (sq ft): 1100
Age: 16-30
Area: Burlington
Community: Uptown
Availability Date: Flexible
Inside
Bedrooms: 3
Bathrooms: 3
Kitchens: 1
Rooms: 5
Den/Family Room: No
Air Conditioning: Central Air
Fireplace: Yes
Laundry Level: Lower
Washrooms: 3
Building
Basement: Finished
Basement 2: Full
Heat Type: Forced Air
Heat Source: Gas
Exterior: Brick
Water Supply: Municipal
Special Designation: Unknown
Other Structures: Garden Shed
Parking
Driveway: Pvt Double
Garage Spaces: 1
Garage Type: Attached
Covered Parking Spaces: 2
Total Parking Spaces: 3
Fees
Tax Year: 2019
Tax Legal Description: Lot 255, Plan 20M671, Burlington. S/T Right H7064
Taxes: $3,315
Land
Cross Street: Upper Middle / (S) I
Municipality District: Burlington
Fronting On: South
Parcel Number: 071830489
Pool: None
Sewer: Sewers
Lot Depth: 103.48 Feet
Lot Frontage: 21.98 Feet
Acres: < .50
Zoning: Residential
Additional Media
- Virtual Tour: https://vimeopro.com/realservices2/5114-falconcrest-drive
Rooms
Room details for 5114 Falconcrest Drive, Burlington
| Type | Dimensions | Description |
|---|---|---|
| Living Main | 3.96 x 4.06 | 2 Way Fireplace |
| Kitchen Main | 3.94 x 4.93 | Eat-In Kitchen |
| Bathroom Main | - | 2 Pc Bath |
| Master 2nd | 3.45 x 5.00 | W/I Closet, 4 Pc Ensuite |
| 2nd Br 2nd | 2.57 x 4.37 | |
| 3rd Br 2nd | 2.41 x 4.04 | |
| Bathroom 2nd | - | 4 Pc Bath |
| Rec Bsmt | 3.00 x 8.25 | |
| Other Bsmt | 1.57 x 4.95 | |
| Laundry Bsmt | - |
| XXXXXXXX | XXX XX, XXXX |
XXXX XXX XXXX |
$XXX,XXX |
| XXX XX, XXXX |
XXXXXX XXX XXXX |
$XXX,XXX |
| XXXXXXXX XXXX | XXX XX, XXXX | $664,000 XXX XXXX |
| XXXXXXXX XXXXXX | XXX XX, XXXX | $659,000 XXX XXXX |

St Elizabeth Seton Catholic Elementary School
Elementary: CatholicSt. Christopher Catholic Elementary School
Elementary: CatholicOrchard Park Public School
Elementary: PublicAlexander's Public School
Elementary: PublicCharles R. Beaudoin Public School
Elementary: PublicJohn William Boich Public School
Elementary: PublicÉSC Sainte-Trinité
Secondary: CatholicLester B. Pearson High School
Secondary: PublicRobert Bateman High School
Secondary: PublicCorpus Christi Catholic Secondary School
Secondary: CatholicNelson High School
Secondary: PublicDr. Frank J. Hayden Secondary School
Secondary: Public

