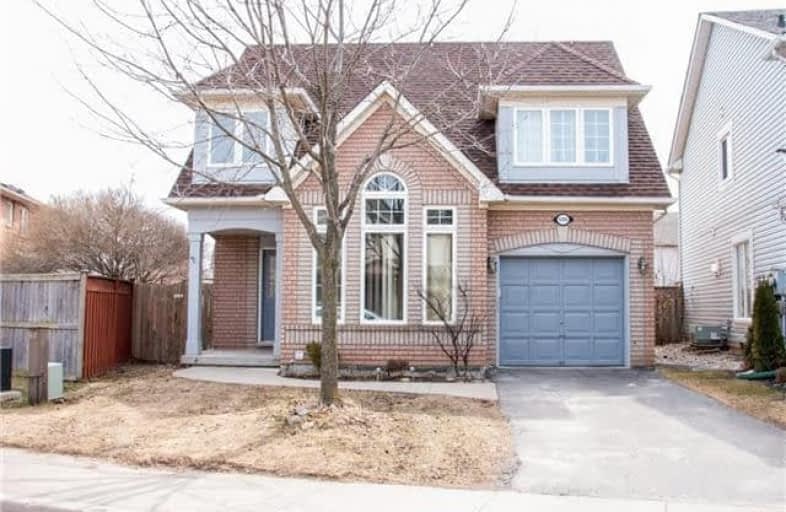Sold on Mar 28, 2018
Note: Property is not currently for sale or for rent.

-
Type: Detached
-
Style: 2-Storey
-
Size: 1500 sqft
-
Lot Size: 34.94 x 89.9 Feet
-
Age: 6-15 years
-
Taxes: $3,961 per year
-
Days on Site: 5 Days
-
Added: Sep 07, 2019 (5 days on market)
-
Updated:
-
Last Checked: 3 months ago
-
MLS®#: W4076195
-
Listed By: Re/max real estate centre inc., brokerage
Located In The Sought-After, Family Friendly Orchard Neighbourhood, This 3+1 Bedrm, 3.5 Bath Home Features Brand New Laminate Flooring On Main Floor & Brand New Cozy Berber Carpeting Upstairs. Freshly Painted Throughout. There Is A W/O From The Kitchen To The Spacious Backyard Which Widens To 53' Across The Back! New Roof (2017). Want To Live On A Street Where Your Kids Can Walk To School And Great Neighbours? This Is The Home For You!
Extras
Fridge, Stove, Dishwasher, Microwave, Washer, Dryer, All Elf's, All Window Coverings, Garage Door Opener & 1 Remote. Hot Water Tank Is Rental. **Interboard Listing: Hamilton - Burlington R.E. Assoc**
Property Details
Facts for 5115 Oakley Drive, Burlington
Status
Days on Market: 5
Last Status: Sold
Sold Date: Mar 28, 2018
Closed Date: Apr 27, 2018
Expiry Date: Jun 23, 2018
Sold Price: $732,000
Unavailable Date: Mar 28, 2018
Input Date: Mar 23, 2018
Property
Status: Sale
Property Type: Detached
Style: 2-Storey
Size (sq ft): 1500
Age: 6-15
Area: Burlington
Community: Orchard
Availability Date: Tba
Inside
Bedrooms: 3
Bedrooms Plus: 1
Bathrooms: 4
Kitchens: 1
Rooms: 7
Den/Family Room: Yes
Air Conditioning: Central Air
Fireplace: No
Laundry Level: Lower
Washrooms: 4
Building
Basement: Finished
Basement 2: Full
Heat Type: Forced Air
Heat Source: Gas
Exterior: Brick
Exterior: Wood
Elevator: N
UFFI: No
Energy Certificate: N
Water Supply: Municipal
Physically Handicapped-Equipped: N
Special Designation: Unknown
Retirement: N
Parking
Driveway: Private
Garage Spaces: 1
Garage Type: Built-In
Covered Parking Spaces: 1
Total Parking Spaces: 2
Fees
Tax Year: 2017
Tax Legal Description: Lot 59, Plan 20M711, Burlington S/T H769831***
Taxes: $3,961
Highlights
Feature: Fenced Yard
Feature: Level
Feature: Park
Feature: Public Transit
Feature: School
Land
Cross Street: Dryden/Pathfinder
Municipality District: Burlington
Fronting On: South
Pool: None
Sewer: Sewers
Lot Depth: 89.9 Feet
Lot Frontage: 34.94 Feet
Lot Irregularities: Lot Widens To 53' Acr
Acres: < .50
Rooms
Room details for 5115 Oakley Drive, Burlington
| Type | Dimensions | Description |
|---|---|---|
| Living Main | 3.38 x 3.40 | Vaulted Ceiling, Laminate |
| Dining Main | 3.56 x 3.76 | Separate Rm, Laminate |
| Family Main | 3.10 x 3.40 | Laminate |
| Kitchen Main | 2.72 x 5.51 | Stainless Steel Appl, W/O To Yard, Eat-In Kitchen |
| Master 2nd | 3.12 x 7.39 | Ensuite Bath, W/I Closet |
| Br 2nd | 2.62 x 5.71 | Broadloom |
| Br 2nd | 3.02 x 3.43 | Broadloom |
| Br Bsmt | - | |
| Laundry Bsmt | - |
| XXXXXXXX | XXX XX, XXXX |
XXXX XXX XXXX |
$XXX,XXX |
| XXX XX, XXXX |
XXXXXX XXX XXXX |
$XXX,XXX |
| XXXXXXXX XXXX | XXX XX, XXXX | $732,000 XXX XXXX |
| XXXXXXXX XXXXXX | XXX XX, XXXX | $749,900 XXX XXXX |

St Elizabeth Seton Catholic Elementary School
Elementary: CatholicSt. Christopher Catholic Elementary School
Elementary: CatholicOrchard Park Public School
Elementary: PublicAlexander's Public School
Elementary: PublicCharles R. Beaudoin Public School
Elementary: PublicJohn William Boich Public School
Elementary: PublicÉSC Sainte-Trinité
Secondary: CatholicLester B. Pearson High School
Secondary: PublicM M Robinson High School
Secondary: PublicCorpus Christi Catholic Secondary School
Secondary: CatholicNotre Dame Roman Catholic Secondary School
Secondary: CatholicDr. Frank J. Hayden Secondary School
Secondary: Public- 3 bath
- 3 bed
3954 Thomas Alton Boulevard, Burlington, Ontario • L7M 2A4 • Alton



