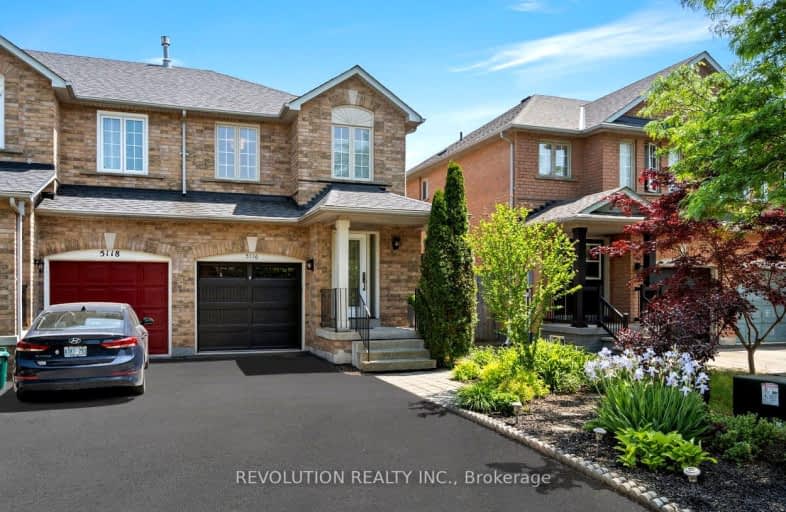Car-Dependent
- Most errands require a car.
Some Transit
- Most errands require a car.
Very Bikeable
- Most errands can be accomplished on bike.

St Elizabeth Seton Catholic Elementary School
Elementary: CatholicSt. Christopher Catholic Elementary School
Elementary: CatholicOrchard Park Public School
Elementary: PublicAlexander's Public School
Elementary: PublicCharles R. Beaudoin Public School
Elementary: PublicJohn William Boich Public School
Elementary: PublicLester B. Pearson High School
Secondary: PublicRobert Bateman High School
Secondary: PublicAssumption Roman Catholic Secondary School
Secondary: CatholicCorpus Christi Catholic Secondary School
Secondary: CatholicNelson High School
Secondary: PublicDr. Frank J. Hayden Secondary School
Secondary: Public-
Turtle Jack's Muskoka Grill & Lounge
1885-1897 Ironstone Drive, Burlington, ON L7L 5T8 0.31km -
Turtle Jack's
1900 Appleby Line, Burlington, ON L7L 0B7 0.32km -
Chuck's Roadhouse
1940 Appleby Line, Burlington, ON L7L 0B7 0.46km
-
Starbucks
1860 Appleby Line, Unit 16, Burlington, ON L7L 0B7 0.36km -
Coffee Culture
1960 Appleby Line, Ste 15, Burlington, ON L7L 0B7 0.34km -
Pur & Simple
1940 Appleby Line, Burlington, ON L7L 0B7 0.46km
-
Shoppers Drug Mart
Millcroft Shopping Centre, 2080 Appleby Line, Burlington, ON L7L 6M6 0.98km -
Shoppers Drug Mart
3505 Upper Middle Road, Burlington, ON L7M 4C6 2.49km -
Morelli's Pharmacy
2900 Walkers Line, Burlington, ON L7M 4M8 3.03km
-
Pepe And Lela’s
1893 Appleby Line, Burlington, ON L7L 6K3 0.25km -
Turtle Jack's Muskoka Grill & Lounge
1885-1897 Ironstone Drive, Burlington, ON L7L 5T8 0.31km -
Harvey's
1950 Appleby Line, Burlington, ON L7L 0B7 0.32km
-
Millcroft Shopping Centre
2000-2080 Appleby Line, Burlington, ON L7L 6M6 0.99km -
Appleby Crossing
2435 Appleby Line, Burlington, ON L7R 3X4 1.98km -
Smart Centres
4515 Dundas Street, Burlington, ON L7M 5B4 2.59km
-
Metro
2010 Appleby Line, Burlington, ON L7L 6M6 0.47km -
The British Grocer
1240 Burloak Drive, Burlington, ON L7L 6B3 1.85km -
Fortino's
2515 Appleby Line, Burlington, ON L7L 0B6 2.28km
-
LCBO
3041 Walkers Line, Burlington, ON L5L 5Z6 3.26km -
Liquor Control Board of Ontario
5111 New Street, Burlington, ON L7L 1V2 3.87km -
The Beer Store
396 Elizabeth St, Burlington, ON L7R 2L6 7.66km
-
Esso
1989 Appleby Line, Burlington, ON L7L 6K3 0.29km -
Pioneer Petroleum 244
4499 Mainway, Burlington, ON L7L 7P3 0.8km -
Shell
1235 Appleby Line, Burlington, ON L7L 5H9 1.02km
-
Cineplex Cinemas
3531 Wyecroft Road, Oakville, ON L6L 0B7 2.75km -
SilverCity Burlington Cinemas
1250 Brant Street, Burlington, ON L7P 1G6 6.63km -
Cinestarz
460 Brant Street, Unit 3, Burlington, ON L7R 4B6 7.58km
-
Burlington Public Libraries & Branches
676 Appleby Line, Burlington, ON L7L 5Y1 3.14km -
Burlington Public Library
2331 New Street, Burlington, ON L7R 1J4 6.55km -
Oakville Public Library
1274 Rebecca Street, Oakville, ON L6L 1Z2 7.51km
-
Oakville Trafalgar Memorial Hospital
3001 Hospital Gate, Oakville, ON L6M 0L8 6.5km -
North Burlington Medical Centre Walk In Clinic
1960 Appleby Line, Burlington, ON L7L 0B7 0.37km -
Halton Medix
4265 Thomas Alton Boulevard, Burlington, ON L7M 0M9 3.12km
-
Tansley Wood Park
Burlington ON 1.92km -
Bronte Creek Kids Playbarn
1219 Burloak Dr (QEW), Burlington ON L7L 6P9 2.01km -
Norton Community Park
Burlington ON 2.79km
-
RBC Royal Bank
2495 Appleby Line (at Dundas St.), Burlington ON L7L 0B6 2.23km -
Access Cash Canada
4515 Dundas St, Burlington ON L7M 5B4 2.53km -
TD Bank Financial Group
2993 Westoak Trails Blvd (at Bronte Rd.), Oakville ON L6M 5E4 4.16km






