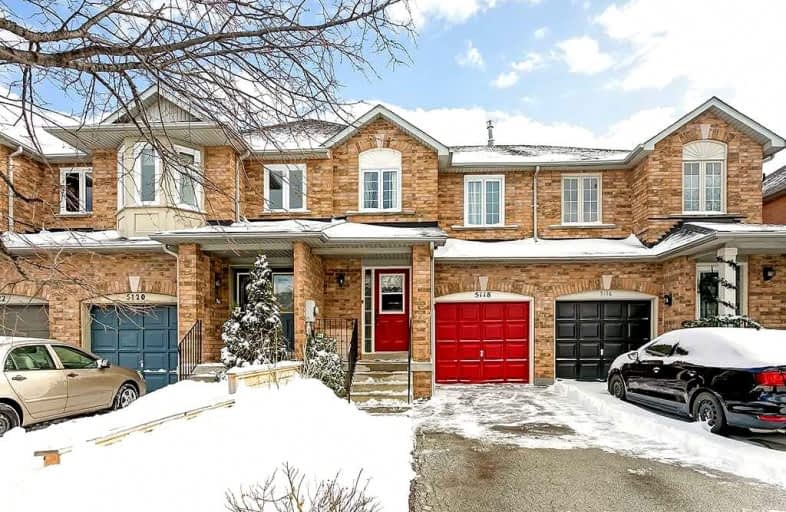
St Elizabeth Seton Catholic Elementary School
Elementary: CatholicSt. Christopher Catholic Elementary School
Elementary: CatholicOrchard Park Public School
Elementary: PublicAlexander's Public School
Elementary: PublicCharles R. Beaudoin Public School
Elementary: PublicJohn William Boich Public School
Elementary: PublicLester B. Pearson High School
Secondary: PublicRobert Bateman High School
Secondary: PublicAssumption Roman Catholic Secondary School
Secondary: CatholicCorpus Christi Catholic Secondary School
Secondary: CatholicNelson High School
Secondary: PublicDr. Frank J. Hayden Secondary School
Secondary: Public-
Metro Gardens Centre
2010 Appleby Line, Burlington 0.7km -
Metro Millcroft
2010 Appleby Line, Burlington 0.7km -
Indian Grocers
1450 Headon Road Unit 11-12, Burlington 3.02km
-
Northern Landings GinBerry
2000 Appleby Line Unit F1, Burlington 0.47km -
LCBO
Millcroft Shopping Centre, 2000 Appleby Line Unit F1, Burlington 0.51km -
The Beer Store
2020 Appleby Line, Burlington 0.71km
-
Pepe and Lela's Eatery
1893 Appleby Line, Burlington 0.26km -
Tim Hortons
1989 Appleby Line, Burlington 0.31km -
dipndip Chocolate Café
1860 Appleby Line unit 22, Burlington 0.34km
-
Tim Hortons
1989 Appleby Line, Burlington 0.31km -
Coffee Culture Cafe & Eatery
1960 Appleby Line, Burlington 0.36km -
Starbucks
1860 Appleby Line Unit 16, Burlington 0.39km
-
Direct Equipment Finance
1940 Ironstone Drive, Burlington 0.26km -
TD Canada Trust Branch and ATM
2000 Appleby Line Unit G1, Burlington 0.52km -
BMO Bank of Montreal ATM
2010 Appleby Line, Burlington 0.67km
-
Esso
1989 Appleby Line, Burlington 0.31km -
Circle K
1989 Appleby Line, Burlington 0.31km -
Circle K
Canada 0.35km
-
Appleby Total Health
14-1940 Ironstone Drive, Burlington 0.28km -
Carne Family
1940 Ironstone Drive, Burlington 0.3km -
MADabolic Burlington
13-1860 Appleby Line, Burlington 0.37km
-
Desjardines Park
Burlington 0.08km -
DesJardines Park
1811 Imperial Way, Burlington 0.14km -
Lampman Park
Burlington 0.62km
-
Burlington Public Library - Tansley Woods branch
1996 Itabashi Way, Burlington 1.79km -
Burlington Public Library - Alton branch
3040 Tim Dobbie Drive, Burlington 2.78km -
Summers Common Little Free Library
674 Summers Common, Burlington 3.02km
-
Jasmin Pharmacy & Compounding services
1-1900 Appleby Line, Burlington 0.32km -
Halton Medical Specialists
1960 Appleby Line #36, Burlington 0.37km -
Mobility On Mainway - Foot Clinic, Orthotics * Specialized Footwear
5045 Mainway Unit 116, Burlington 0.7km
-
Jasmin Pharmacy & Compounding services
1-1900 Appleby Line, Burlington 0.32km -
Appleby Pharmacy
1960 Appleby Line #10, Burlington 0.39km -
Jasmin Pharmacy
1-1900 Appleby Line, Burlington 0.42km
-
Uptown Centre
1900 Appleby Line, Burlington 0.41km -
Millcroft Shopping Centre
2000 Appleby Line, Burlington 0.75km -
Appleby Common
2180 Itabashi Way, Burlington 1.01km
-
Cineplex Cinemas Oakville and VIP
3531 Wyecroft Road, Oakville 2.75km
-
Chuck's Roadhouse Bar & Grill
1940 Appleby Line, Burlington 0.46km -
Anchor Bar
2000 Appleby Line, Burlington 0.47km -
Hibachi Teppanyaki Restaurant
1940 Appleby Line, Burlington 0.48km






