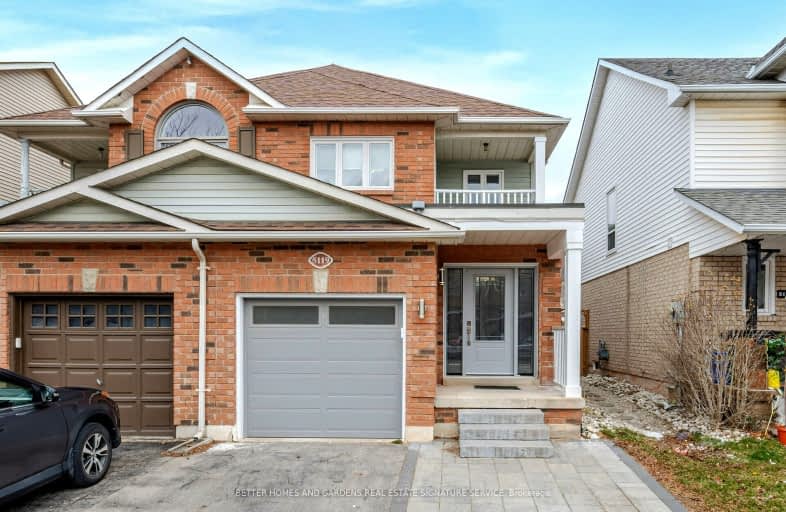Somewhat Walkable
- Some errands can be accomplished on foot.
Some Transit
- Most errands require a car.
Very Bikeable
- Most errands can be accomplished on bike.

St Elizabeth Seton Catholic Elementary School
Elementary: CatholicSt. Christopher Catholic Elementary School
Elementary: CatholicOrchard Park Public School
Elementary: PublicFlorence Meares Public School
Elementary: PublicAlexander's Public School
Elementary: PublicCharles R. Beaudoin Public School
Elementary: PublicGary Allan High School - SCORE
Secondary: PublicLester B. Pearson High School
Secondary: PublicRobert Bateman High School
Secondary: PublicCorpus Christi Catholic Secondary School
Secondary: CatholicNelson High School
Secondary: PublicDr. Frank J. Hayden Secondary School
Secondary: Public-
Turtle Jack's Muskoka Grill & Lounge
1885-1897 Ironstone Drive, Burlington, ON L7L 5T8 0.66km -
Turtle Jack's
1900 Appleby Line, Burlington, ON L7L 0B7 0.67km -
Chuck's Roadhouse
1940 Appleby Line, Burlington, ON L7L 0B7 0.8km
-
Tim Hortons
4499 Mainway Drive, Burlington, ON L7L 7P3 0.39km -
Starbucks
1860 Appleby Line, Unit 16, Burlington, ON L7L 0B7 0.64km -
Pur & Simple
1940 Appleby Line, Burlington, ON L7L 0B7 0.8km
-
MADabolic
1860 Appleby Line, Unit 13, Burlington, ON L7L 6A1 0.62km -
Movati Athletic - Burlington
2036 Appleby Line, Unit K, Burlington, ON L7L 6M6 1.24km -
Eat The Frog Fitness- Burlington
3505 Upper Middle Rd, Burlington, ON L7M 4C6 2.59km
-
Shoppers Drug Mart
Millcroft Shopping Centre, 2080 Appleby Line, Burlington, ON L7L 6M6 1.51km -
Shoppers Drug Mart
3505 Upper Middle Road, Burlington, ON L7M 4C6 2.58km -
Queen's Medical Centre and Pharmacy
666 Appleby Line, Unit C105, Burlington, ON L7L 5Y3 2.59km
-
A&W
1207 Appleby Line, Burlington, ON L7L 5H9 0.58km -
Industria Pizzeria + Bar
1860 Appleby Line, Unit 23, Burlington, ON L7L 0B7 0.58km -
Daytime Grill Family Restaurant
1860 Appleby Line, Unit 18, Burlington, ON L7L 0B7 0.62km
-
Millcroft Shopping Centre
2000-2080 Appleby Line, Burlington, ON L7L 6M6 1.51km -
Riocan Centre Burloak
3543 Wyecroft Road, Oakville, ON L6L 0B6 2.28km -
Appleby Crossing
2435 Appleby Line, Burlington, ON L7R 3X4 2.53km
-
Metro
2010 Appleby Line, Burlington, ON L7L 6M6 1.08km -
PastaCo
5341 John Lucas Drive, Burlington, ON L7L 6A8 1.4km -
The British Grocer
1240 Burloak Drive, Burlington, ON L7L 6B3 1.75km
-
Liquor Control Board of Ontario
5111 New Street, Burlington, ON L7L 1V2 3.32km -
LCBO
3041 Walkers Line, Burlington, ON L5L 5Z6 3.67km -
The Beer Store
396 Elizabeth St, Burlington, ON L7R 2L6 7.34km
-
Shell
1235 Appleby Line, Burlington, ON L7L 5H9 0.52km -
Auto Spa Burlington
1227 Appleby Line, Burlington, ON L7L 5H9 0.38km -
Pioneer Petroleum 244
4499 Mainway, Burlington, ON L7L 7P3 0.39km
-
Cineplex Cinemas
3531 Wyecroft Road, Oakville, ON L6L 0B7 2.38km -
SilverCity Burlington Cinemas
1250 Brant Street, Burlington, ON L7P 1G6 6.55km -
Cinestarz
460 Brant Street, Unit 3, Burlington, ON L7R 4B6 7.28km
-
Burlington Public Libraries & Branches
676 Appleby Line, Burlington, ON L7L 5Y1 2.61km -
Burlington Public Library
2331 New Street, Burlington, ON L7R 1J4 6.2km -
Oakville Public Library
1274 Rebecca Street, Oakville, ON L6L 1Z2 7.28km
-
Oakville Trafalgar Memorial Hospital
3001 Hospital Gate, Oakville, ON L6M 0L8 6.78km -
Joseph Brant Hospital
1245 Lakeshore Road, Burlington, ON L7S 0A2 8.34km -
North Burlington Medical Centre Walk In Clinic
1960 Appleby Line, Burlington, ON L7L 0B7 0.8km
-
Tansley Woods Community Centre & Public Library
1996 Itabashi Way (Upper Middle Rd.), Burlington ON L7M 4J8 1.91km -
Orchard Community Park
2223 Sutton Dr (at Blue Spruce Avenue), Burlington ON L7L 0B9 1.82km -
Lansdown Park
3470 Hannibal Rd (Palmer Road), Burlington ON L7M 1Z6 2.69km
-
Scotiabank
4519 Dundas St (at Appleby Ln), Burlington ON L7M 5B4 3.08km -
TD Canada Trust ATM
2931 Walkers Line, BURLINGTON ON L7M 4M6 3.36km -
TD Bank Financial Group
2931 Walkers Line, Burlington ON L7M 4M6 3.36km














