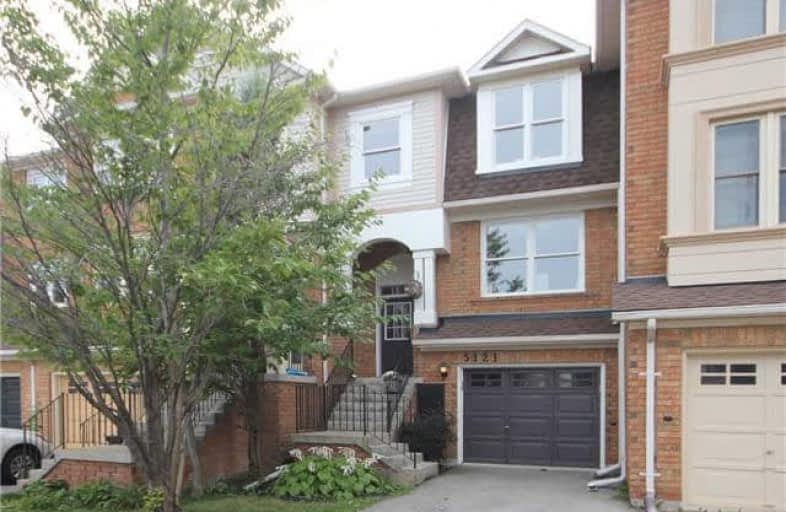Sold on Oct 03, 2018
Note: Property is not currently for sale or for rent.

-
Type: Att/Row/Twnhouse
-
Style: 3-Storey
-
Lot Size: 18.34 x 83.78 Feet
-
Age: No Data
-
Taxes: $2,784 per year
-
Days on Site: 23 Days
-
Added: Sep 07, 2019 (3 weeks on market)
-
Updated:
-
Last Checked: 3 months ago
-
MLS®#: W4241621
-
Listed By: Royal lepage meadowtowne realty, brokerage
Beautiful 3 Bedroom Townhome In The Highly Desirable "Orchard" Neighborhood Of Burlington. True Pride Of Home Ownership! Fantastic Location Literally Steps Away From Parks And Schools. Features Rare "3 Car Parking". Freshly Painted In Neutral Colors. Large Eat-In Kitchen With S/S Appliances. Great Size Family Room With Hardwood Flooring. Convenient Powder Room On Main Level. Very Large Master Bedroom Features Large Walk-In Closet.
Extras
Generous Size Remaining Bedrooms W/ Walk-In Closet In 2nd Bedroom. Lower Level Has Great Size Rec/Room With Walkout To Landscaped Backyard For Entertaining. Great Size Laundry Room Feature's Garage To Inside Entry. Just Move In And Enjoy
Property Details
Facts for 5121 Dryden Avenue, Burlington
Status
Days on Market: 23
Last Status: Sold
Sold Date: Oct 03, 2018
Closed Date: Dec 14, 2018
Expiry Date: Dec 09, 2018
Sold Price: $613,500
Unavailable Date: Oct 03, 2018
Input Date: Sep 10, 2018
Property
Status: Sale
Property Type: Att/Row/Twnhouse
Style: 3-Storey
Area: Burlington
Community: Orchard
Availability Date: Flex
Inside
Bedrooms: 3
Bathrooms: 2
Kitchens: 1
Rooms: 7
Den/Family Room: Yes
Air Conditioning: Central Air
Fireplace: No
Washrooms: 2
Building
Basement: None
Heat Type: Forced Air
Heat Source: Gas
Exterior: Brick
Exterior: Vinyl Siding
Water Supply: Municipal
Special Designation: Unknown
Parking
Driveway: Private
Garage Spaces: 1
Garage Type: Attached
Covered Parking Spaces: 2
Total Parking Spaces: 3
Fees
Tax Year: 2018
Tax Legal Description: Pt Blk 82, 20M679, Pts 16-18, 20R12844;Burlington
Taxes: $2,784
Land
Cross Street: Appleby Line/Dryden
Municipality District: Burlington
Fronting On: North
Pool: None
Sewer: Sewers
Lot Depth: 83.78 Feet
Lot Frontage: 18.34 Feet
Zoning: Residential
Additional Media
- Virtual Tour: http://www.myvisuallistings.com/vtnb/269590
Rooms
Room details for 5121 Dryden Avenue, Burlington
| Type | Dimensions | Description |
|---|---|---|
| Rec Ground | 2.30 x 6.17 | W/O To Yard |
| Laundry Ground | 2.12 x 3.87 | |
| Kitchen 2nd | 3.12 x 5.61 | Eat-In Kitchen |
| Family 2nd | 3.65 x 5.14 | |
| Master 3rd | 3.16 x 4.26 | W/I Closet |
| Br 3rd | 2.56 x 3.14 | W/I Closet |
| Br 3rd | 2.59 x 3.10 |
| XXXXXXXX | XXX XX, XXXX |
XXXX XXX XXXX |
$XXX,XXX |
| XXX XX, XXXX |
XXXXXX XXX XXXX |
$XXX,XXX |
| XXXXXXXX XXXX | XXX XX, XXXX | $613,500 XXX XXXX |
| XXXXXXXX XXXXXX | XXX XX, XXXX | $624,900 XXX XXXX |

St Elizabeth Seton Catholic Elementary School
Elementary: CatholicSt. Christopher Catholic Elementary School
Elementary: CatholicOrchard Park Public School
Elementary: PublicAlexander's Public School
Elementary: PublicCharles R. Beaudoin Public School
Elementary: PublicJohn William Boich Public School
Elementary: PublicÉSC Sainte-Trinité
Secondary: CatholicLester B. Pearson High School
Secondary: PublicM M Robinson High School
Secondary: PublicCorpus Christi Catholic Secondary School
Secondary: CatholicNotre Dame Roman Catholic Secondary School
Secondary: CatholicDr. Frank J. Hayden Secondary School
Secondary: Public

