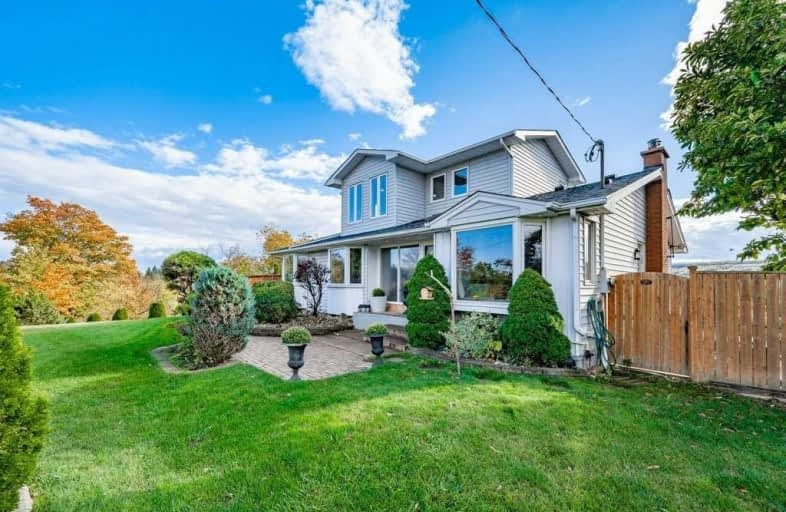Sold on Nov 13, 2020
Note: Property is not currently for sale or for rent.

-
Type: Detached
-
Style: 1 1/2 Storey
-
Size: 1500 sqft
-
Lot Size: 279 x 0 Feet
-
Age: 51-99 years
-
Taxes: $5,023 per year
-
Days on Site: 35 Days
-
Added: Oct 09, 2020 (1 month on market)
-
Updated:
-
Last Checked: 3 months ago
-
MLS®#: W4948661
-
Listed By: Keller williams edge realty, brokerage
An Amazing Retreat! A Rare And Valuable Opportunity To Own A Little Piece Of Heaven With Vast Views Above The Trees Of The Rolling Hills And The Escarpment. Comfortable Fully Finished 1.5 Story Situated In Rural Burlington. The Ultimate Living Experience Boasting An Extended Wrap-Around Westward Deck To Capture The Bird's Migration. The Home Has 3 + 1 Bedrooms: Includes A Master Suite On The Upper Level, An Ensuite Bath, 2 Sided Fireplace With Floating Heart
Extras
Inclusions: All Elf, All Wc, Stove, Fridge, Microwave, Wood Stove, Sound System Outdoor & Outdoor Speakers Exclusions: Stacked Washer & Dryer
Property Details
Facts for 5122 Appleby Line, Burlington
Status
Days on Market: 35
Last Status: Sold
Sold Date: Nov 13, 2020
Closed Date: Jan 08, 2021
Expiry Date: Jan 08, 2021
Sold Price: $1,350,000
Unavailable Date: Nov 13, 2020
Input Date: Oct 09, 2020
Prior LSC: Listing with no contract changes
Property
Status: Sale
Property Type: Detached
Style: 1 1/2 Storey
Size (sq ft): 1500
Age: 51-99
Area: Burlington
Community: Rural Burlington
Availability Date: Flexible
Assessment Amount: $703,000
Assessment Year: 2020
Inside
Bedrooms: 2
Bedrooms Plus: 1
Bathrooms: 3
Kitchens: 1
Rooms: 6
Den/Family Room: No
Air Conditioning: Central Air
Fireplace: Yes
Laundry Level: Lower
Central Vacuum: Y
Washrooms: 3
Utilities
Electricity: Yes
Gas: No
Cable: No
Telephone: Yes
Building
Basement: Finished
Basement 2: W/O
Heat Type: Forced Air
Heat Source: Propane
Exterior: Vinyl Siding
Elevator: N
UFFI: No
Energy Certificate: N
Green Verification Status: N
Water Supply Type: Drilled Well
Water Supply: Well
Physically Handicapped-Equipped: N
Special Designation: Unknown
Other Structures: Garden Shed
Retirement: N
Parking
Driveway: Pvt Double
Garage Spaces: 2
Garage Type: Attached
Covered Parking Spaces: 6
Total Parking Spaces: 8
Fees
Tax Year: 2020
Tax Legal Description: Pt Lt 1 , Con 6 Ns , As In 654309 ; Burlington/Nel
Taxes: $5,023
Highlights
Feature: Clear View
Feature: Golf
Feature: Grnbelt/Conserv
Feature: Level
Feature: Ravine
Feature: Wooded/Treed
Land
Cross Street: Side Road 2
Municipality District: Burlington
Fronting On: West
Parcel Number: 240203030
Pool: Inground
Sewer: Septic
Lot Frontage: 279 Feet
Lot Irregularities: .706 Acres
Acres: .50-1.99
Zoning: Residential
Waterfront: None
Additional Media
- Virtual Tour: https://unbranded.youriguide.com/eberq_5122_appleby_line_burlington_on
Rooms
Room details for 5122 Appleby Line, Burlington
| Type | Dimensions | Description |
|---|---|---|
| Br Main | 3.43 x 5.19 | |
| Dining Main | 3.21 x 3.07 | |
| Kitchen Main | 2.94 x 6.20 | |
| Living Main | 5.76 x 5.16 | |
| Office Main | 6.29 x 2.93 | |
| Master 2nd | 5.37 x 4.58 | 4 Pc Ensuite |
| 2nd Br Bsmt | 6.29 x 5.13 | |
| Utility Bsmt | 2.09 x 1.30 | |
| Workshop Bsmt | 5.94 x 3.53 |
| XXXXXXXX | XXX XX, XXXX |
XXXX XXX XXXX |
$X,XXX,XXX |
| XXX XX, XXXX |
XXXXXX XXX XXXX |
$X,XXX,XXX | |
| XXXXXXXX | XXX XX, XXXX |
XXXX XXX XXXX |
$X,XXX,XXX |
| XXX XX, XXXX |
XXXXXX XXX XXXX |
$X,XXX,XXX |
| XXXXXXXX XXXX | XXX XX, XXXX | $1,350,000 XXX XXXX |
| XXXXXXXX XXXXXX | XXX XX, XXXX | $1,399,900 XXX XXXX |
| XXXXXXXX XXXX | XXX XX, XXXX | $1,075,000 XXX XXXX |
| XXXXXXXX XXXXXX | XXX XX, XXXX | $1,148,800 XXX XXXX |

Boyne Public School
Elementary: PublicLumen Christi Catholic Elementary School Elementary School
Elementary: CatholicSt. Anne Catholic Elementary School
Elementary: CatholicJohn William Boich Public School
Elementary: PublicAlton Village Public School
Elementary: PublicP. L. Robertson Public School
Elementary: PublicLester B. Pearson High School
Secondary: PublicMilton District High School
Secondary: PublicCorpus Christi Catholic Secondary School
Secondary: CatholicNotre Dame Roman Catholic Secondary School
Secondary: CatholicJean Vanier Catholic Secondary School
Secondary: CatholicDr. Frank J. Hayden Secondary School
Secondary: Public- 3 bath
- 3 bed



