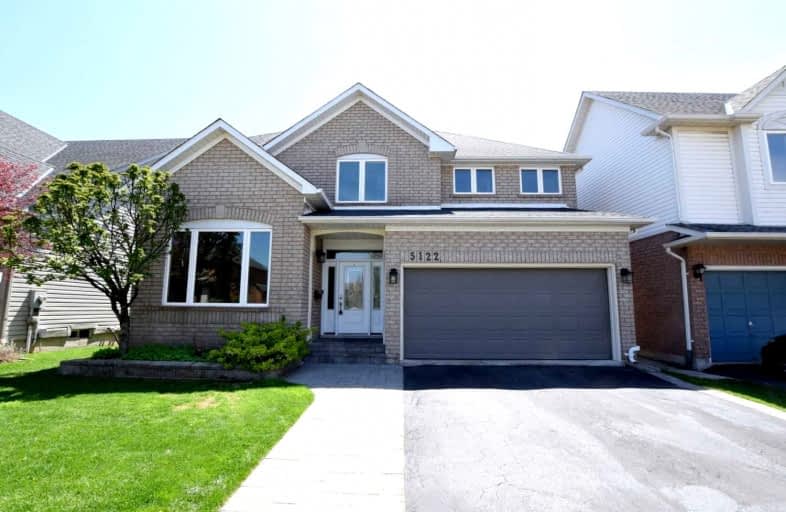
St Elizabeth Seton Catholic Elementary School
Elementary: Catholic
0.23 km
St. Christopher Catholic Elementary School
Elementary: Catholic
1.06 km
Orchard Park Public School
Elementary: Public
0.56 km
Alexander's Public School
Elementary: Public
1.06 km
Charles R. Beaudoin Public School
Elementary: Public
1.22 km
John William Boich Public School
Elementary: Public
1.68 km
ÉSC Sainte-Trinité
Secondary: Catholic
4.71 km
Lester B. Pearson High School
Secondary: Public
2.96 km
M M Robinson High School
Secondary: Public
4.59 km
Corpus Christi Catholic Secondary School
Secondary: Catholic
0.63 km
Notre Dame Roman Catholic Secondary School
Secondary: Catholic
3.77 km
Dr. Frank J. Hayden Secondary School
Secondary: Public
2.07 km














