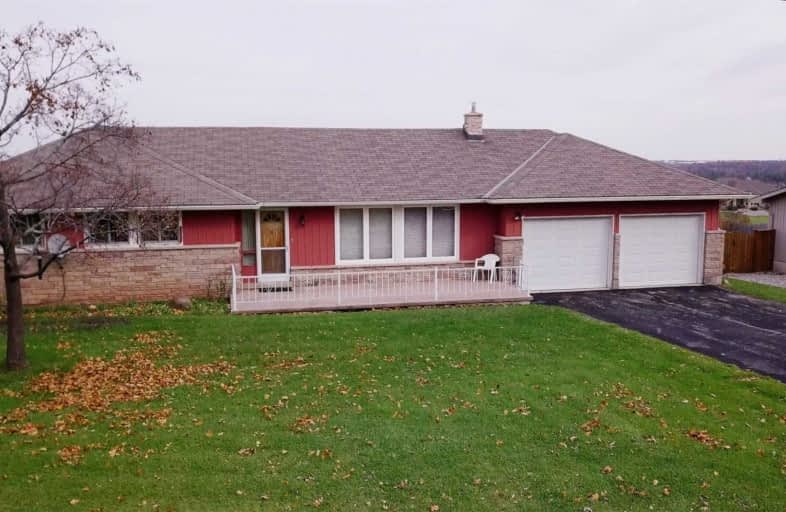Sold on Dec 08, 2018
Note: Property is not currently for sale or for rent.

-
Type: Detached
-
Style: Bungalow
-
Size: 1500 sqft
-
Lot Size: 200 x 200 Feet
-
Age: 31-50 years
-
Taxes: $4,427 per year
-
Days on Site: 15 Days
-
Added: Nov 23, 2018 (2 weeks on market)
-
Updated:
-
Last Checked: 38 minutes ago
-
MLS®#: W4309697
-
Listed By: Forest hill real estate inc., brokerage
Custom-Built Bungalow One Owner Home Has The Most Spectacular Views Is Located On A Lot At The Foot Of The Escarpment With A Backyard City View In The Horizons. Tlc Can Go A Long Way To Make This Home As Special As Its Location! An Easy Stroll To Nearby Golf Course & Bruce Trail. Easy Access To All Hwys & Nearby Communities.
Extras
Appliances On Property Excluded - Fridge, Stove, Washer & Dryer. New Survey 2018 Of The Property
Property Details
Facts for 5123 Walkers Line, Burlington
Status
Days on Market: 15
Last Status: Sold
Sold Date: Dec 08, 2018
Closed Date: Jan 31, 2019
Expiry Date: Apr 05, 2019
Sold Price: $777,500
Unavailable Date: Dec 08, 2018
Input Date: Nov 23, 2018
Property
Status: Sale
Property Type: Detached
Style: Bungalow
Size (sq ft): 1500
Age: 31-50
Area: Burlington
Community: Rural Burlington
Availability Date: Immediate
Inside
Bedrooms: 3
Bathrooms: 2
Kitchens: 1
Rooms: 7
Den/Family Room: No
Air Conditioning: Central Air
Fireplace: No
Washrooms: 2
Utilities
Electricity: Yes
Gas: No
Cable: Yes
Telephone: Yes
Building
Basement: Full
Basement 2: Part Fin
Heat Type: Forced Air
Heat Source: Oil
Exterior: Alum Siding
Exterior: Brick
Water Supply Type: Drilled Well
Water Supply: Well
Special Designation: Other
Parking
Driveway: Private
Garage Spaces: 2
Garage Type: Attached
Covered Parking Spaces: 6
Fees
Tax Year: 2018
Tax Legal Description: Pt Lt 1, Con 5 Ns Nel, Pt 2, 20R13341 ; Burlington
Taxes: $4,427
Highlights
Feature: Clear View
Feature: Golf
Feature: Grnbelt/Conserv
Land
Cross Street: Walkers Line & Brita
Municipality District: Burlington
Fronting On: East
Parcel Number: 072060062
Pool: None
Sewer: Septic
Lot Depth: 200 Feet
Lot Frontage: 200 Feet
Acres: < .50
Waterfront: None
Additional Media
- Virtual Tour: https://vimeo.com/302525295
Rooms
Room details for 5123 Walkers Line, Burlington
| Type | Dimensions | Description |
|---|---|---|
| Living Main | 4.08 x 5.82 | Open Concept, Broadloom, Window |
| Kitchen Main | 2.86 x 4.57 | Bay Window, Window |
| Br Main | 3.04 x 3.69 | Broadloom, Double Closet, Window |
| Br Main | 3.14 x 2.93 | Broadloom, Double Closet, Window |
| Br Main | 4.08 x 3.47 | Broadloom, Double Closet, Window |
| Bathroom Main | 1.56 x 3.50 | Window |
| Dining Main | 2.86 x 2.07 | Broadloom, Window |
| Rec Bsmt | 3.84 x 11.86 | Broadloom, Window |
| Laundry Bsmt | 3.54 x 5.88 | Window |
| Bathroom Bsmt | 1.83 x 2.13 |

| XXXXXXXX | XXX XX, XXXX |
XXXX XXX XXXX |
$XXX,XXX |
| XXX XX, XXXX |
XXXXXX XXX XXXX |
$XXX,XXX |
| XXXXXXXX XXXX | XXX XX, XXXX | $777,500 XXX XXXX |
| XXXXXXXX XXXXXX | XXX XX, XXXX | $819,000 XXX XXXX |

Brant Hills Public School
Elementary: PublicBruce T Lindley
Elementary: PublicSt Timothy Separate School
Elementary: CatholicSt. Anne Catholic Elementary School
Elementary: CatholicCharles R. Beaudoin Public School
Elementary: PublicAlton Village Public School
Elementary: PublicLester B. Pearson High School
Secondary: PublicM M Robinson High School
Secondary: PublicCorpus Christi Catholic Secondary School
Secondary: CatholicNotre Dame Roman Catholic Secondary School
Secondary: CatholicJean Vanier Catholic Secondary School
Secondary: CatholicDr. Frank J. Hayden Secondary School
Secondary: Public
