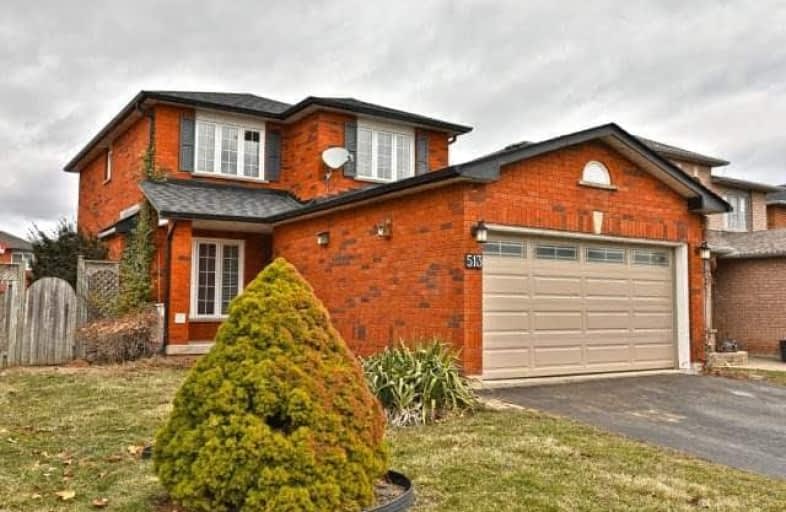Sold on Mar 22, 2018
Note: Property is not currently for sale or for rent.

-
Type: Detached
-
Style: 2-Storey
-
Lot Size: 40.04 x 121.26 Feet
-
Age: 16-30 years
-
Taxes: $5,047 per year
-
Days on Site: 8 Days
-
Added: Sep 07, 2019 (1 week on market)
-
Updated:
-
Last Checked: 3 months ago
-
MLS®#: W4067990
-
Listed By: Royal lepage real estate services ltd., brokerage
Here's Your Chance To Own A Detached Red Brick Home In High Demand Burlington Neighbourhood. This 3 Bedroom 2 Car Garage Family Home Is Conveniently Located Near The Qew, Schools, Shopping, Movie Theater, And The Lake. Enjoy The Spacious Park At The End Of The Road And Lake Side Walks On The Weekend As You Enjoy Everything Burlington Has To Offer. "Burlington Is The Best Mid-Sized City In Canada And The Second Best Ontario City In Which To Live" (Money Sense
Extras
Newer Roof. This Home Is Awaiting Some Tlc Or Renovation. Everything In As Is Where Is Condition. Inclusions Stove, Dishwasher, Fridge, Above Ground Pool, Hot Tub, Elf's And Window Coverings. Exclude Washer And Dryer.
Property Details
Facts for 513 Amanda Crescent, Burlington
Status
Days on Market: 8
Last Status: Sold
Sold Date: Mar 22, 2018
Closed Date: Apr 27, 2018
Expiry Date: Jun 30, 2018
Sold Price: $645,000
Unavailable Date: Mar 22, 2018
Input Date: Mar 15, 2018
Prior LSC: Listing with no contract changes
Property
Status: Sale
Property Type: Detached
Style: 2-Storey
Age: 16-30
Area: Burlington
Community: Appleby
Availability Date: Immed/Tba
Inside
Bedrooms: 3
Bathrooms: 3
Kitchens: 1
Rooms: 6
Den/Family Room: No
Air Conditioning: Central Air
Fireplace: Yes
Washrooms: 3
Building
Basement: Full
Heat Type: Forced Air
Heat Source: Gas
Exterior: Brick
Water Supply: Municipal
Special Designation: Unknown
Parking
Driveway: Pvt Double
Garage Spaces: 2
Garage Type: Detached
Covered Parking Spaces: 2
Total Parking Spaces: 4
Fees
Tax Year: 2017
Tax Legal Description: Lot 84 Plan 20M653
Taxes: $5,047
Land
Cross Street: Burloak And New
Municipality District: Burlington
Fronting On: West
Parcel Number: 070141484
Pool: Abv Grnd
Sewer: Sewers
Lot Depth: 121.26 Feet
Lot Frontage: 40.04 Feet
Additional Media
- Virtual Tour: http://www.rstours.ca/28407a
Rooms
Room details for 513 Amanda Crescent, Burlington
| Type | Dimensions | Description |
|---|---|---|
| Living Ground | 3.25 x 5.79 | Gas Fireplace, Laminate |
| Dining Ground | 3.25 x 5.79 | Combined W/Living, Laminate |
| Kitchen Ground | 3.20 x 2.74 | Ceramic Floor |
| Breakfast Ground | 2.89 x 3.53 | W/O To Deck, Ceramic Floor |
| Master 2nd | 3.53 x 4.45 | W/I Closet, Ensuite Bath, Laminate |
| 2nd Br 2nd | 3.02 x 3.22 | Closet, Laminate |
| 3rd Br 2nd | 2.94 x 3.02 | Closet, Laminate |
| XXXXXXXX | XXX XX, XXXX |
XXXX XXX XXXX |
$XXX,XXX |
| XXX XX, XXXX |
XXXXXX XXX XXXX |
$XXX,XXX |
| XXXXXXXX XXXX | XXX XX, XXXX | $645,000 XXX XXXX |
| XXXXXXXX XXXXXX | XXX XX, XXXX | $599,999 XXX XXXX |

St Patrick Separate School
Elementary: CatholicPauline Johnson Public School
Elementary: PublicAscension Separate School
Elementary: CatholicMohawk Gardens Public School
Elementary: PublicFrontenac Public School
Elementary: PublicPineland Public School
Elementary: PublicGary Allan High School - SCORE
Secondary: PublicGary Allan High School - Bronte Creek
Secondary: PublicGary Allan High School - Burlington
Secondary: PublicRobert Bateman High School
Secondary: PublicCorpus Christi Catholic Secondary School
Secondary: CatholicNelson High School
Secondary: Public

