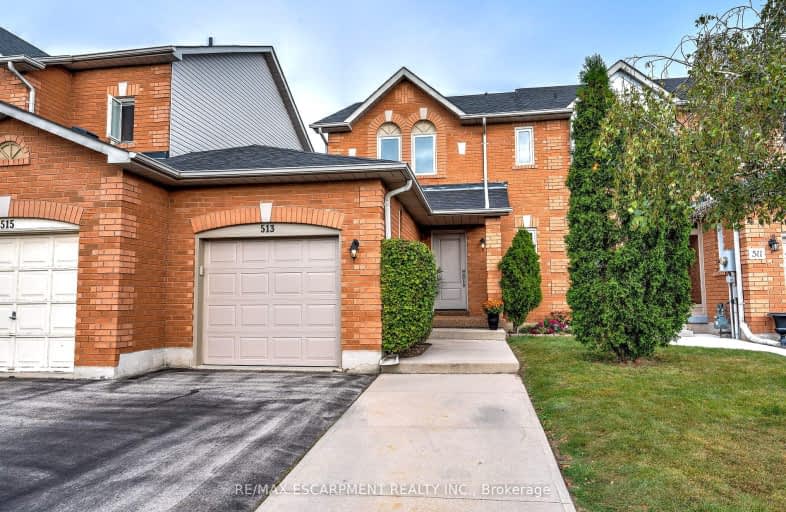Sold on Oct 04, 2023
Note: Property is not currently for sale or for rent.

-
Type: Att/Row/Twnhouse
-
Style: 2-Storey
-
Size: 1100 sqft
-
Lot Size: 24.93 x 111.88 Feet
-
Age: 16-30 years
-
Taxes: $3,773 per year
-
Days on Site: 6 Days
-
Added: Sep 28, 2023 (6 days on market)
-
Updated:
-
Last Checked: 2 months ago
-
MLS®#: W7040048
-
Listed By: Re/max escarpment realty inc.
Welcome to your new home! Nestled in the heart of Burlington, this freehold townhome (no road fee!) is perfectly situated on a quiet street, just steps from the Centennial bike path. All of the big-ticket items have been done for you! Windows (2022), door & garage (2022), roof (2019) & more, all you have to do is move in and enjoy! From the moment you walk in, you'll be embraced with large windows offering an abundance of natural light, a functional floor plan, and meticulous interior upgrades. The highlight is the professionally renovated kitchen (2018), featuring custom white shaker cabinets with soft-close doors, stainless steel appliances, quartz countertops, and an abundance of both counter space and storage. Flowing seamlessly from the kitchen, the open dining and living area provides the perfect setting for hosting family and friends. Upstairs, you'll discover 3 bedrooms, including a tastefully designed ensuite off the primary bedroom.
Extras
Make your way down to the fully finished basement (2020), where you are greeted with tall ceilings, a cozy living space, perfect for movie nights, plus a convenient office nook.
Property Details
Facts for 513 Taylor Crescent, Burlington
Status
Days on Market: 6
Last Status: Sold
Sold Date: Oct 04, 2023
Closed Date: Dec 14, 2023
Expiry Date: Feb 29, 2024
Sold Price: $990,000
Unavailable Date: Oct 05, 2023
Input Date: Sep 28, 2023
Prior LSC: Listing with no contract changes
Property
Status: Sale
Property Type: Att/Row/Twnhouse
Style: 2-Storey
Size (sq ft): 1100
Age: 16-30
Area: Burlington
Community: Shoreacres
Availability Date: 30-59 Days
Inside
Bedrooms: 3
Bathrooms: 3
Kitchens: 1
Rooms: 6
Den/Family Room: No
Air Conditioning: Central Air
Fireplace: No
Central Vacuum: N
Washrooms: 3
Building
Basement: Finished
Basement 2: Full
Heat Type: Forced Air
Heat Source: Gas
Exterior: Brick
Exterior: Vinyl Siding
Elevator: N
UFFI: No
Water Supply: Municipal
Physically Handicapped-Equipped: N
Special Designation: Unknown
Retirement: N
Parking
Driveway: Front Yard
Garage Spaces: 2
Garage Type: Attached
Covered Parking Spaces: 2
Total Parking Spaces: 2
Fees
Tax Year: 2023
Tax Legal Description: LOT 68, PLAN 20M645, BURLINGTON.
Taxes: $3,773
Highlights
Feature: Level
Feature: Park
Feature: Place Of Worship
Feature: Public Transit
Feature: School
Land
Cross Street: Appleby To Fairview
Municipality District: Burlington
Fronting On: North
Parcel Number: 70330601
Pool: None
Sewer: Sewers
Lot Depth: 111.88 Feet
Lot Frontage: 24.93 Feet
Acres: < .50
Additional Media
- Virtual Tour: https://unbranded.youriguide.com/513_taylor_crescent_burlington_on/
Rooms
Room details for 513 Taylor Crescent, Burlington
| Type | Dimensions | Description |
|---|---|---|
| Dining Main | 2.69 x 2.95 | |
| Foyer Main | 2.69 x 2.95 | |
| Kitchen Main | 4.52 x 2.34 | |
| Living Main | 7.87 x 3.23 | |
| Br 2nd | 3.02 x 2.97 | |
| Prim Bdrm 2nd | 4.98 x 3.76 | 3 Pc Ensuite |
| Br 2nd | 2.72 x 3.76 | |
| Bathroom 2nd | 2.26 x 1.50 | 4 Pc Bath |
| Laundry Bsmt | 2.87 x 2.90 | |
| Rec Bsmt | 4.11 x 5.51 | |
| Other Bsmt | 1.90 x 1.63 | |
| Utility Bsmt | 2.57 x 2.92 |
| XXXXXXXX | XXX XX, XXXX |
XXXXXX XXX XXXX |
$XXX,XXX |
| XXXXXXXX XXXXXX | XXX XX, XXXX | $899,900 XXX XXXX |

École élémentaire publique L'Héritage
Elementary: PublicChar-Lan Intermediate School
Elementary: PublicSt Peter's School
Elementary: CatholicHoly Trinity Catholic Elementary School
Elementary: CatholicÉcole élémentaire catholique de l'Ange-Gardien
Elementary: CatholicWilliamstown Public School
Elementary: PublicÉcole secondaire publique L'Héritage
Secondary: PublicCharlottenburgh and Lancaster District High School
Secondary: PublicSt Lawrence Secondary School
Secondary: PublicÉcole secondaire catholique La Citadelle
Secondary: CatholicHoly Trinity Catholic Secondary School
Secondary: CatholicCornwall Collegiate and Vocational School
Secondary: Public

