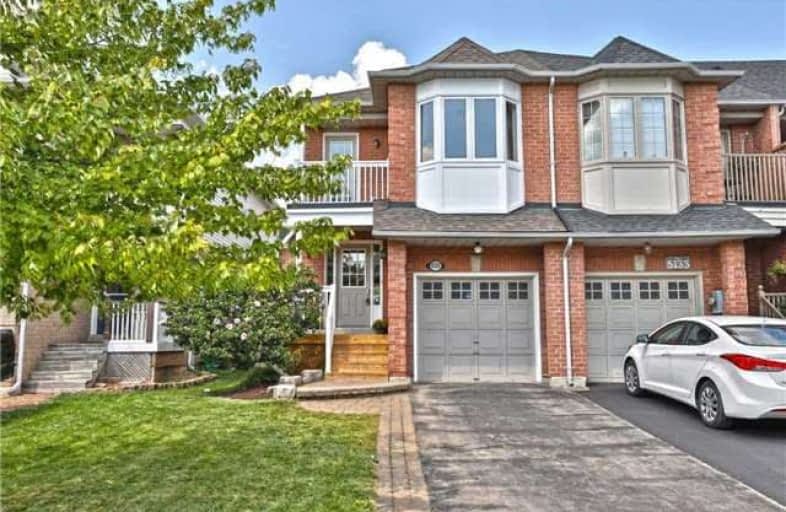Sold on Oct 06, 2018
Note: Property is not currently for sale or for rent.

-
Type: Att/Row/Twnhouse
-
Style: 2-Storey
-
Size: 1500 sqft
-
Lot Size: 22.67 x 100.07 Feet
-
Age: 16-30 years
-
Taxes: $3,151 per year
-
Days on Site: 30 Days
-
Added: Sep 07, 2019 (4 weeks on market)
-
Updated:
-
Last Checked: 3 months ago
-
MLS®#: W4238961
-
Listed By: Royal lepage burloak real estate services, brokerage
Bright & Spacious Freehold Townhome! Beautiful End Unit Features 3 Beds And 2.5 Baths. Main Lvl Has Hardwood Flrs, Gas Fp, & Bright Kitchen. Upstairs Offers Bedrms + A Bonus Area. Spacious Master With 2 W/I Closets & Ensuite. Finished Basement With Lrg Rec Room, & Laundry With Storage. Fully Fenced Backyard With Deck! Superb Location Offers Amenities, Restaurants, Parks & Great Schools! Easy Highway Access & Go Station Proximity Make It Easy For Commuters!
Extras
Inclusions: Fridge, Dishwasher, Gas Stove, B/I Microwave, All Electrical Light Fixtures, All Window Coverings, Agdo&2 Remotes. Exclusions: Tv's And Wall Mounts.
Property Details
Facts for 5131 Thornburn Drive, Burlington
Status
Days on Market: 30
Last Status: Sold
Sold Date: Oct 06, 2018
Closed Date: Dec 03, 2018
Expiry Date: Jan 06, 2019
Sold Price: $585,000
Unavailable Date: Oct 06, 2018
Input Date: Sep 06, 2018
Property
Status: Sale
Property Type: Att/Row/Twnhouse
Style: 2-Storey
Size (sq ft): 1500
Age: 16-30
Area: Burlington
Community: Uptown
Availability Date: 90+ Days
Inside
Bedrooms: 3
Bathrooms: 3
Kitchens: 1
Rooms: 6
Den/Family Room: No
Air Conditioning: Central Air
Fireplace: Yes
Laundry Level: Lower
Washrooms: 3
Building
Basement: Finished
Basement 2: Full
Heat Type: Forced Air
Heat Source: Gas
Exterior: Brick
Exterior: Vinyl Siding
Water Supply: Municipal
Special Designation: Unknown
Parking
Driveway: Private
Garage Spaces: 1
Garage Type: Attached
Covered Parking Spaces: 1
Total Parking Spaces: 2
Fees
Tax Year: 2018
Tax Legal Description: Lt 91, Pl 20M671, S/T Ease H698362 *See Supplement
Taxes: $3,151
Highlights
Feature: Fenced Yard
Feature: Park
Feature: Public Transit
Feature: School
Land
Cross Street: Corporate/Lampman/Th
Municipality District: Burlington
Fronting On: North
Pool: None
Sewer: Sewers
Lot Depth: 100.07 Feet
Lot Frontage: 22.67 Feet
Acres: < .50
Additional Media
- Virtual Tour: https://storage.googleapis.com/marketplace-public/slideshows/5In1RIHbPoZgZKXjVshO5b9128d488c04a2ea7a
Rooms
Room details for 5131 Thornburn Drive, Burlington
| Type | Dimensions | Description |
|---|---|---|
| Living Ground | 5.08 x 5.49 | Combined W/Dining |
| Kitchen Ground | 2.74 x 2.97 | |
| Bathroom Ground | - | 2 Pc Bath |
| Br 2nd | 2.79 x 2.79 | |
| Br 2nd | 2.97 x 3.05 | |
| Master 2nd | 3.56 x 5.74 | |
| Bathroom 2nd | - | 4 Pc Ensuite |
| Bathroom 2nd | - | 4 Pc Bath |
| Rec Bsmt | 4.88 x 6.78 | |
| Laundry Bsmt | - |
| XXXXXXXX | XXX XX, XXXX |
XXXX XXX XXXX |
$XXX,XXX |
| XXX XX, XXXX |
XXXXXX XXX XXXX |
$XXX,XXX |
| XXXXXXXX XXXX | XXX XX, XXXX | $585,000 XXX XXXX |
| XXXXXXXX XXXXXX | XXX XX, XXXX | $599,900 XXX XXXX |

St Elizabeth Seton Catholic Elementary School
Elementary: CatholicSt. Christopher Catholic Elementary School
Elementary: CatholicOrchard Park Public School
Elementary: PublicFlorence Meares Public School
Elementary: PublicAlexander's Public School
Elementary: PublicCharles R. Beaudoin Public School
Elementary: PublicGary Allan High School - SCORE
Secondary: PublicLester B. Pearson High School
Secondary: PublicRobert Bateman High School
Secondary: PublicCorpus Christi Catholic Secondary School
Secondary: CatholicNelson High School
Secondary: PublicDr. Frank J. Hayden Secondary School
Secondary: Public

