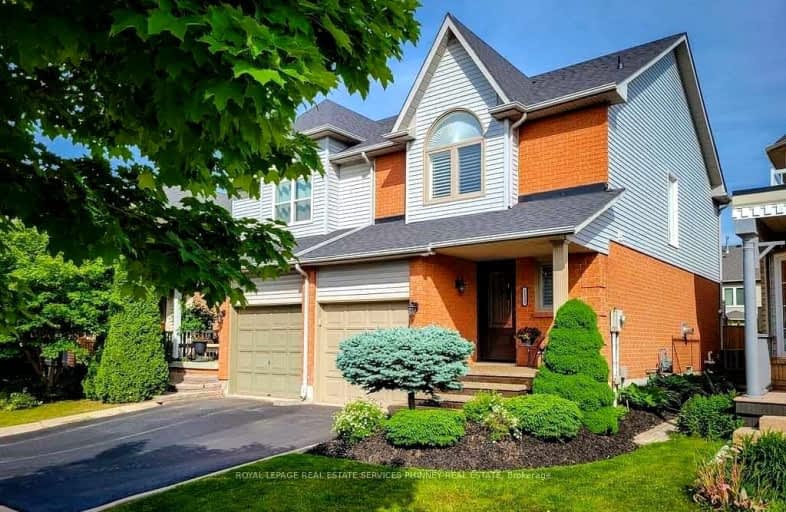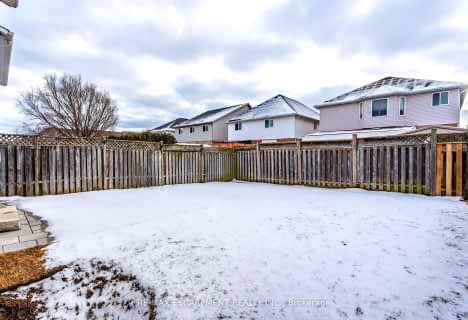Somewhat Walkable
- Some errands can be accomplished on foot.
68
/100
Some Transit
- Most errands require a car.
34
/100
Very Bikeable
- Most errands can be accomplished on bike.
70
/100

St Elizabeth Seton Catholic Elementary School
Elementary: Catholic
1.51 km
St. Christopher Catholic Elementary School
Elementary: Catholic
1.77 km
Orchard Park Public School
Elementary: Public
1.84 km
Florence Meares Public School
Elementary: Public
2.36 km
Alexander's Public School
Elementary: Public
1.72 km
Charles R. Beaudoin Public School
Elementary: Public
2.32 km
Gary Allan High School - SCORE
Secondary: Public
4.64 km
Lester B. Pearson High School
Secondary: Public
2.92 km
Robert Bateman High School
Secondary: Public
3.25 km
Corpus Christi Catholic Secondary School
Secondary: Catholic
0.90 km
Nelson High School
Secondary: Public
3.84 km
Dr. Frank J. Hayden Secondary School
Secondary: Public
3.19 km
-
Orchard Community Park
2223 Sutton Dr (at Blue Spruce Avenue), Burlington ON L7L 0B9 1.79km -
Tansley Wood Park
Burlington ON 1.93km -
Tansley Woods Community Centre & Public Library
1996 Itabashi Way (Upper Middle Rd.), Burlington ON L7M 4J8 1.95km
-
BMO Bank of Montreal
3027 Appleby Line (Dundas), Burlington ON L7M 0V7 2.91km -
TD Canada Trust ATM
2931 Walkers Line, Burlington ON L7M 4M6 3.39km -
TD Bank Financial Group
2931 Walkers Line, Burlington ON L7M 4M6 3.39km














