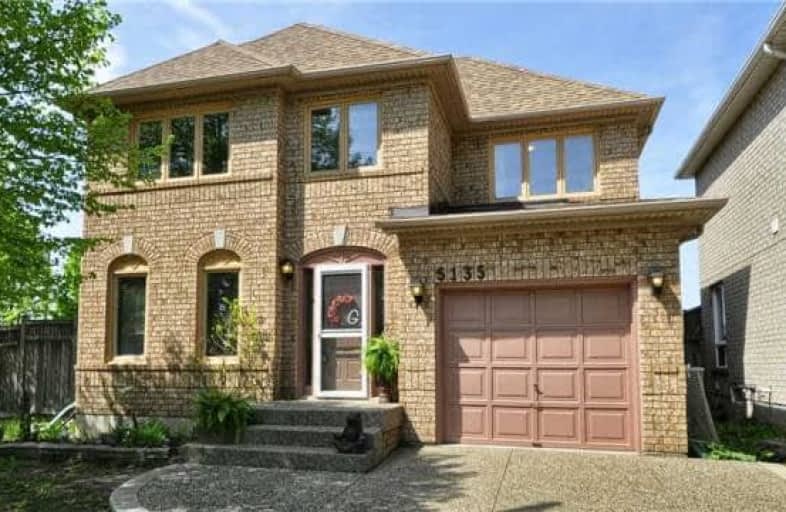Sold on Jun 14, 2018
Note: Property is not currently for sale or for rent.

-
Type: Detached
-
Style: 2-Storey
-
Size: 1500 sqft
-
Lot Size: 110 x 85 Feet
-
Age: No Data
-
Taxes: $4,001 per year
-
Days on Site: 23 Days
-
Added: Sep 07, 2019 (3 weeks on market)
-
Updated:
-
Last Checked: 3 months ago
-
MLS®#: W4134806
-
Listed By: Kingsway real estate, brokerage
Look No More! Here It Is! Stunning Detached Home On A Massive Corner Lot For Under $700K! One Of The Best Lots Ever Offered In This Community As There No Neighbours Behind! Beautiful Aggregate Oversized Driveway. Mrs.Clean's Home Offers Inviting Rooms With Updates Thru Out.All Bathrooms Updated And Be Spoiled With A Towel Warmer For Those Cold Days! The Inviting Kitchen Is Filled With Natural Light To Compliment The S/S Appliances! Don't Let This One Getaway!
Extras
Newer Roof, Fresh Paint, New Flooring With No Carpets On Main/2nd Floors. Stainless Steel: Double Door Refrigerator, Smooth Top Stove, Dishwasher. Front Load Oversized Washer And Dryer. All Windows Coverings And Blinds Included.
Property Details
Facts for 5135 Bunton Crescent, Burlington
Status
Days on Market: 23
Last Status: Sold
Sold Date: Jun 14, 2018
Closed Date: Aug 23, 2018
Expiry Date: Aug 31, 2018
Sold Price: $681,000
Unavailable Date: Jun 14, 2018
Input Date: May 22, 2018
Property
Status: Sale
Property Type: Detached
Style: 2-Storey
Size (sq ft): 1500
Area: Burlington
Community: Orchard
Availability Date: 30/60
Inside
Bedrooms: 3
Bathrooms: 2
Kitchens: 1
Rooms: 6
Den/Family Room: No
Air Conditioning: Central Air
Fireplace: No
Laundry Level: Lower
Washrooms: 2
Building
Basement: Finished
Heat Type: Forced Air
Heat Source: Gas
Exterior: Brick
Exterior: Vinyl Siding
UFFI: No
Water Supply: Municipal
Special Designation: Unknown
Parking
Driveway: Private
Garage Spaces: 1
Garage Type: Attached
Covered Parking Spaces: 2
Total Parking Spaces: 3
Fees
Tax Year: 2017
Tax Legal Description: Lot 47, Plan 20M668
Taxes: $4,001
Land
Cross Street: Appleby Line/Dryden
Municipality District: Burlington
Fronting On: West
Pool: None
Sewer: Sewers
Lot Depth: 85 Feet
Lot Frontage: 110 Feet
Lot Irregularities: Pie Shaped Irregular
Additional Media
- Virtual Tour: https://fusion.realtourvision.com/idx/383333
Rooms
Room details for 5135 Bunton Crescent, Burlington
| Type | Dimensions | Description |
|---|---|---|
| Living Main | 3.38 x 6.16 | Hardwood Floor, O/Looks Backyard, B/I Shelves |
| Kitchen Main | 3.07 x 4.57 | Hardwood Floor, Backsplash, Eat-In Kitchen |
| Bathroom Main | - | Ceramic Floor, Window, 2 Pc Bath |
| Bathroom 2nd | - | Ceramic Floor, Window, Double Sink |
| Master 2nd | 3.05 x 4.90 | Hardwood Floor, Walk-In Bath, W/I Closet |
| 2nd Br 2nd | 3.05 x 3.05 | Hardwood Floor, Window, Closet |
| 3rd Br 2nd | 2.65 x 3.05 | Hardwood Floor, Window, Closet |
| Rec Bsmt | 3.08 x 5.82 | Broadloom, Pot Lights, Above Grade Window |
| Den Bsmt | 2.44 x 2.44 | Broadloom, Pot Lights |
| Laundry Bsmt | - | Laundry Sink |
| XXXXXXXX | XXX XX, XXXX |
XXXX XXX XXXX |
$XXX,XXX |
| XXX XX, XXXX |
XXXXXX XXX XXXX |
$XXX,XXX | |
| XXXXXXXX | XXX XX, XXXX |
XXXXXXX XXX XXXX |
|
| XXX XX, XXXX |
XXXXXX XXX XXXX |
$XXX,XXX |
| XXXXXXXX XXXX | XXX XX, XXXX | $681,000 XXX XXXX |
| XXXXXXXX XXXXXX | XXX XX, XXXX | $699,900 XXX XXXX |
| XXXXXXXX XXXXXXX | XXX XX, XXXX | XXX XXXX |
| XXXXXXXX XXXXXX | XXX XX, XXXX | $749,900 XXX XXXX |

St Elizabeth Seton Catholic Elementary School
Elementary: CatholicSt. Christopher Catholic Elementary School
Elementary: CatholicOrchard Park Public School
Elementary: PublicAlexander's Public School
Elementary: PublicCharles R. Beaudoin Public School
Elementary: PublicJohn William Boich Public School
Elementary: PublicÉSC Sainte-Trinité
Secondary: CatholicLester B. Pearson High School
Secondary: PublicM M Robinson High School
Secondary: PublicCorpus Christi Catholic Secondary School
Secondary: CatholicNotre Dame Roman Catholic Secondary School
Secondary: CatholicDr. Frank J. Hayden Secondary School
Secondary: Public

