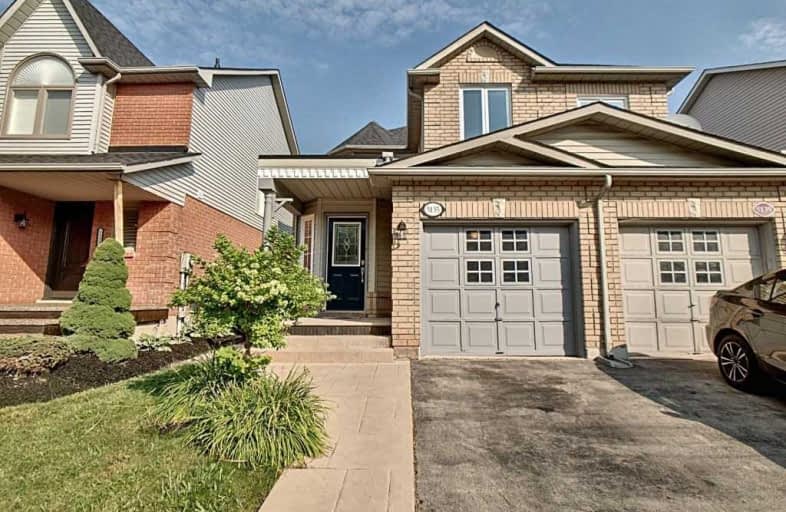Sold on Aug 14, 2019
Note: Property is not currently for sale or for rent.

-
Type: Semi-Detached
-
Style: 2-Storey
-
Size: 1500 sqft
-
Lot Size: 22.5 x 109.91 Feet
-
Age: No Data
-
Taxes: $3,462 per year
-
Days on Site: 14 Days
-
Added: Sep 23, 2019 (2 weeks on market)
-
Updated:
-
Last Checked: 4 hours ago
-
MLS®#: W4533838
-
Listed By: Purplebricks, brokerage
Beautiful, Spacious 3 Bedroom, 4 Bathroom Semi-Detached Home In Desired Neighbourhood.?master Bedroom Features Walk-In Closet, Upgraded 5 Pc Ensuite And Walk-Out Balcony. Backyard?includes Hot Tub, Deck, Patio And Sandbox. Great Location With Two Parks Within Walking Distance, 2 Mins To The 403, 6 Mins To Go. ***Extras*** Fridge, Stove, Dishwasher, B/I Microwave, Washer, Dryer, All Elfs, Window Coverings, Central Vac And Hot Water Heater (2018)
Property Details
Facts for 5135 Lampman Avenue, Burlington
Status
Days on Market: 14
Last Status: Sold
Sold Date: Aug 14, 2019
Closed Date: Sep 16, 2019
Expiry Date: Nov 30, 2019
Sold Price: $691,000
Unavailable Date: Aug 14, 2019
Input Date: Jul 31, 2019
Property
Status: Sale
Property Type: Semi-Detached
Style: 2-Storey
Size (sq ft): 1500
Area: Burlington
Community: Uptown
Availability Date: Flex
Inside
Bedrooms: 3
Bathrooms: 4
Kitchens: 1
Rooms: 7
Den/Family Room: No
Air Conditioning: Central Air
Fireplace: No
Laundry Level: Lower
Central Vacuum: Y
Washrooms: 4
Building
Basement: Finished
Heat Type: Forced Air
Heat Source: Gas
Exterior: Brick
Water Supply: Municipal
Special Designation: Unknown
Parking
Driveway: Private
Garage Spaces: 1
Garage Type: Built-In
Covered Parking Spaces: 1
Total Parking Spaces: 2
Fees
Tax Year: 2019
Tax Legal Description: Lot 47, Plan 20M671 City Of Burlington
Taxes: $3,462
Land
Cross Street: Appleby And Mainway
Municipality District: Burlington
Fronting On: West
Pool: None
Sewer: Sewers
Lot Depth: 109.91 Feet
Lot Frontage: 22.5 Feet
Acres: < .50
Rooms
Room details for 5135 Lampman Avenue, Burlington
| Type | Dimensions | Description |
|---|---|---|
| Dining Main | 2.46 x 2.69 | |
| Kitchen Main | 3.63 x 5.23 | |
| Foyer Main | 2.11 x 4.19 | |
| Living Main | 4.19 x 4.52 | |
| Master 2nd | 3.84 x 5.99 | |
| 2nd Br 2nd | 2.77 x 4.37 | |
| 3rd Br 2nd | 2.46 x 3.35 | |
| Rec Bsmt | 5.08 x 9.65 |
| XXXXXXXX | XXX XX, XXXX |
XXXX XXX XXXX |
$XXX,XXX |
| XXX XX, XXXX |
XXXXXX XXX XXXX |
$XXX,XXX |
| XXXXXXXX XXXX | XXX XX, XXXX | $691,000 XXX XXXX |
| XXXXXXXX XXXXXX | XXX XX, XXXX | $699,000 XXX XXXX |

St Elizabeth Seton Catholic Elementary School
Elementary: CatholicSt. Christopher Catholic Elementary School
Elementary: CatholicOrchard Park Public School
Elementary: PublicFlorence Meares Public School
Elementary: PublicAlexander's Public School
Elementary: PublicCharles R. Beaudoin Public School
Elementary: PublicGary Allan High School - SCORE
Secondary: PublicLester B. Pearson High School
Secondary: PublicRobert Bateman High School
Secondary: PublicCorpus Christi Catholic Secondary School
Secondary: CatholicNelson High School
Secondary: PublicDr. Frank J. Hayden Secondary School
Secondary: Public

