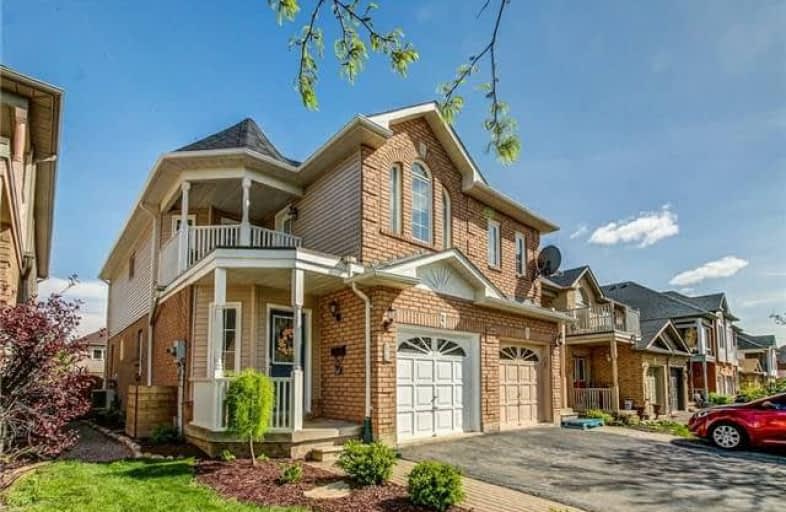
St Elizabeth Seton Catholic Elementary School
Elementary: Catholic
1.14 km
St. Christopher Catholic Elementary School
Elementary: Catholic
1.45 km
Orchard Park Public School
Elementary: Public
1.47 km
Alexander's Public School
Elementary: Public
1.41 km
Charles R. Beaudoin Public School
Elementary: Public
2.02 km
John William Boich Public School
Elementary: Public
2.54 km
Lester B. Pearson High School
Secondary: Public
2.94 km
Robert Bateman High School
Secondary: Public
3.61 km
Assumption Roman Catholic Secondary School
Secondary: Catholic
4.99 km
Corpus Christi Catholic Secondary School
Secondary: Catholic
0.56 km
Nelson High School
Secondary: Public
4.18 km
Dr. Frank J. Hayden Secondary School
Secondary: Public
2.89 km




