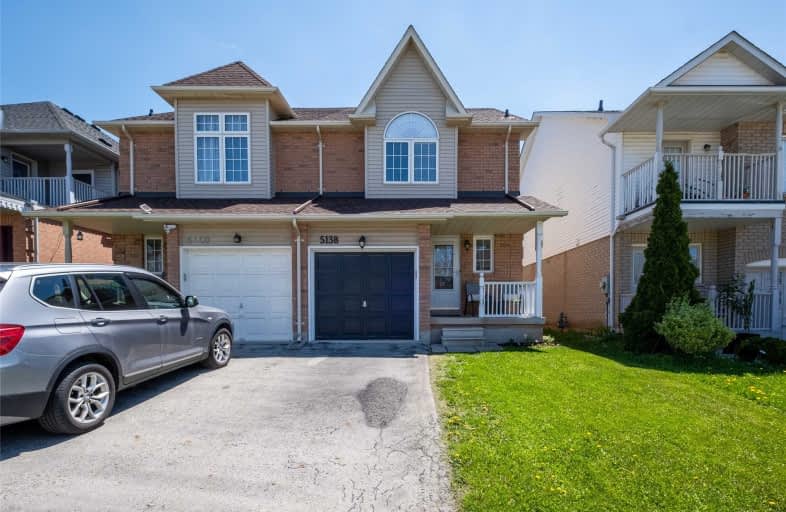Sold on Jun 14, 2019
Note: Property is not currently for sale or for rent.

-
Type: Semi-Detached
-
Style: 2-Storey
-
Size: 1100 sqft
-
Lot Size: 22.51 x 100.07 Feet
-
Age: 16-30 years
-
Taxes: $3,018 per year
-
Days on Site: 24 Days
-
Added: Sep 07, 2019 (3 weeks on market)
-
Updated:
-
Last Checked: 3 months ago
-
MLS®#: W4457416
-
Listed By: Keller williams complete realty, brokerage
Well Maintained Semi-Detached Home In A Fantastic Family-Friendly Neighbourhood. Kitchen With Breakfast Bar, Adjacent Dining Area With A Patio Door And Large Living Room. Back Yard Boasts A Deck Perfect For Bbqs With Friends. 3 Generous Bedrooms Inc. Master With Walk-In Closet. Partially Finished Basement With Rec Room, Den Area Currently Used As An Office, And Laundry Room. Close To Shopping, Major Highways, Parks And More!
Extras
1203 Sq Ft As Per Public Records.
Property Details
Facts for 5138 Porter Street, Burlington
Status
Days on Market: 24
Last Status: Sold
Sold Date: Jun 14, 2019
Closed Date: Aug 29, 2019
Expiry Date: Aug 21, 2019
Sold Price: $636,000
Unavailable Date: Jun 14, 2019
Input Date: May 21, 2019
Property
Status: Sale
Property Type: Semi-Detached
Style: 2-Storey
Size (sq ft): 1100
Age: 16-30
Area: Burlington
Community: Uptown
Availability Date: 60-90 Days
Assessment Amount: $412,000
Assessment Year: 2016
Inside
Bedrooms: 3
Bathrooms: 2
Kitchens: 1
Rooms: 5
Den/Family Room: No
Air Conditioning: Central Air
Fireplace: No
Laundry Level: Lower
Washrooms: 2
Building
Basement: Full
Basement 2: Part Fin
Heat Type: Forced Air
Heat Source: Gas
Exterior: Brick
Exterior: Vinyl Siding
Water Supply: Municipal
Physically Handicapped-Equipped: N
Special Designation: Unknown
Other Structures: Garden Shed
Retirement: N
Parking
Driveway: Private
Garage Spaces: 1
Garage Type: Attached
Covered Parking Spaces: 1
Total Parking Spaces: 2
Fees
Tax Year: 2019
Tax Legal Description: Lot 133, Plan 20M671, Burlington
Taxes: $3,018
Highlights
Feature: Level
Feature: Park
Feature: Public Transit
Feature: School
Land
Cross Street: Corporate Dr
Municipality District: Burlington
Fronting On: South
Parcel Number: 071830367
Pool: None
Sewer: Sewers
Lot Depth: 100.07 Feet
Lot Frontage: 22.51 Feet
Acres: < .50
Zoning: Rl9-762
Rooms
Room details for 5138 Porter Street, Burlington
| Type | Dimensions | Description |
|---|---|---|
| Kitchen Ground | 2.62 x 3.23 | |
| Dining Ground | 2.69 x 2.90 | |
| Living Ground | 2.41 x 4.78 | |
| Bathroom Ground | 1.24 x 1.80 | 2 Pc Bath |
| Master 2nd | 3.61 x 4.24 | W/I Closet |
| 2nd Br 2nd | 2.44 x 3.00 | |
| 3rd Br 2nd | 2.74 x 4.37 | |
| Bathroom 2nd | - | 4 Pc Bath |
| Rec Bsmt | 2.26 x 4.85 |
| XXXXXXXX | XXX XX, XXXX |
XXXX XXX XXXX |
$XXX,XXX |
| XXX XX, XXXX |
XXXXXX XXX XXXX |
$XXX,XXX | |
| XXXXXXXX | XXX XX, XXXX |
XXXX XXX XXXX |
$XXX,XXX |
| XXX XX, XXXX |
XXXXXX XXX XXXX |
$XXX,XXX |
| XXXXXXXX XXXX | XXX XX, XXXX | $636,000 XXX XXXX |
| XXXXXXXX XXXXXX | XXX XX, XXXX | $644,800 XXX XXXX |
| XXXXXXXX XXXX | XXX XX, XXXX | $560,000 XXX XXXX |
| XXXXXXXX XXXXXX | XXX XX, XXXX | $569,900 XXX XXXX |

St Elizabeth Seton Catholic Elementary School
Elementary: CatholicSt. Christopher Catholic Elementary School
Elementary: CatholicOrchard Park Public School
Elementary: PublicAlexander's Public School
Elementary: PublicCharles R. Beaudoin Public School
Elementary: PublicJohn William Boich Public School
Elementary: PublicLester B. Pearson High School
Secondary: PublicRobert Bateman High School
Secondary: PublicAssumption Roman Catholic Secondary School
Secondary: CatholicCorpus Christi Catholic Secondary School
Secondary: CatholicNelson High School
Secondary: PublicDr. Frank J. Hayden Secondary School
Secondary: Public- 2 bath
- 3 bed
602 Appleby Line, Burlington, Ontario • L7L 2Y3 • Shoreacres



