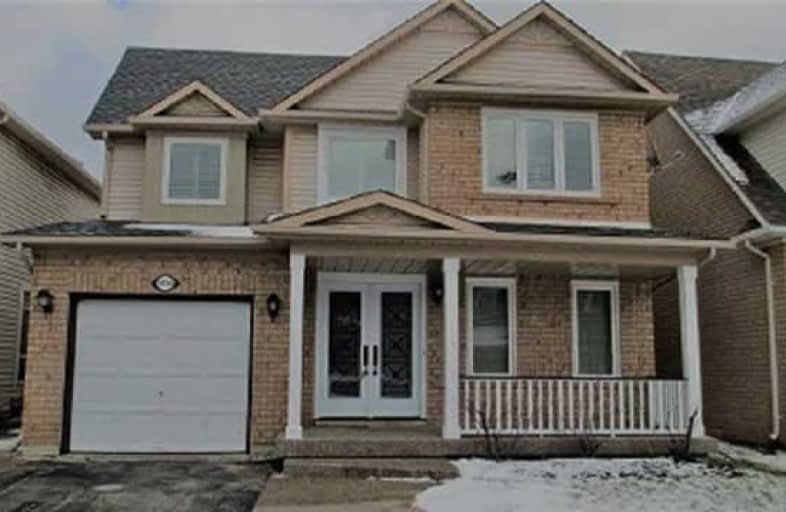Leased on Aug 07, 2018
Note: Property is not currently for sale or for rent.

-
Type: Detached
-
Style: 2-Storey
-
Size: 1500 sqft
-
Lease Term: 1 Year
-
Possession: Sept 24/ Tba
-
All Inclusive: N
-
Lot Size: 36.09 x 75.49 Feet
-
Age: 16-30 years
-
Days on Site: 15 Days
-
Added: Sep 07, 2019 (2 weeks on market)
-
Updated:
-
Last Checked: 3 months ago
-
MLS®#: W4199167
-
Listed By: Kingsway real estate, brokerage
Bright, Lovely 3 Bedroom, 2.5 Bath Home Located In The Family Friendly Neighbourhood. Open Concept Living Area, Eat-In Kitchen And Inside Garage Entry. Newly Updated Basement, Lots Of Storage, New Windows & Doors(2016) With Custom California Shutters (2016), New Roof (2016). Master Bedroom With Ensuite & Large Walk-In Closet. Laminate Will Be Installed In The Living Room Before Possession. Close To Schools, Park, Shopping, Highways And Go Train .
Extras
Fridge, Stove, Dishwasher, Washer, Dryer, All Electrical Light Fixtures, All Rubbermaid Closet Systems, Window Seat Cushion, Gas Bbq Stove, Shelves In Storage Room And Garage.
Property Details
Facts for 5139 Oakley Drive, Burlington
Status
Days on Market: 15
Last Status: Leased
Sold Date: Aug 07, 2018
Closed Date: Oct 01, 2018
Expiry Date: Oct 21, 2018
Sold Price: $2,350
Unavailable Date: Aug 07, 2018
Input Date: Jul 23, 2018
Property
Status: Lease
Property Type: Detached
Style: 2-Storey
Size (sq ft): 1500
Age: 16-30
Area: Burlington
Community: Orchard
Availability Date: Sept 24/ Tba
Inside
Bedrooms: 3
Bathrooms: 3
Kitchens: 1
Rooms: 7
Den/Family Room: No
Air Conditioning: Central Air
Fireplace: No
Laundry: Ensuite
Washrooms: 3
Utilities
Utilities Included: N
Building
Basement: Finished
Heat Type: Forced Air
Heat Source: Gas
Exterior: Brick
Exterior: Vinyl Siding
Private Entrance: Y
Water Supply: Municipal
Special Designation: Unknown
Parking
Driveway: Private
Parking Included: Yes
Garage Spaces: 1
Garage Type: Attached
Covered Parking Spaces: 1
Total Parking Spaces: 2
Fees
Cable Included: No
Central A/C Included: No
Common Elements Included: No
Heating Included: No
Hydro Included: No
Water Included: No
Highlights
Feature: Grnbelt/Cons
Feature: Park
Feature: Public Transit
Feature: Rec Centre
Feature: School
Land
Cross Street: Appleby Line & Dryde
Municipality District: Burlington
Fronting On: East
Pool: None
Sewer: Sewers
Lot Depth: 75.49 Feet
Lot Frontage: 36.09 Feet
Payment Frequency: Monthly
Rooms
Room details for 5139 Oakley Drive, Burlington
| Type | Dimensions | Description |
|---|---|---|
| Living Main | 3.40 x 6.20 | Broadloom, Combined W/Dining, Open Concept |
| Dining Main | 3.40 x 6.20 | Broadloom, Combined W/Living, Open Concept |
| Kitchen Main | 3.10 x 2.56 | Vinyl Floor, Eat-In Kitchen, B/I Dishwasher |
| Breakfast Main | 3.10 x 2.28 | Vinyl Floor, W/O To Deck |
| Master 2nd | 3.18 x 4.11 | Broadloom, 4 Pc Ensuite, W/I Closet |
| 2nd Br 2nd | 3.20 x 3.20 | Broadloom, Closet, Window |
| 3rd Br 2nd | 2.74 x 3.20 | Broadloom, Closet, Window |
| Rec Bsmt | 3.15 x 6.20 | Laminate |
| XXXXXXXX | XXX XX, XXXX |
XXXXXX XXX XXXX |
$X,XXX |
| XXX XX, XXXX |
XXXXXX XXX XXXX |
$X,XXX | |
| XXXXXXXX | XXX XX, XXXX |
XXXXXX XXX XXXX |
$X,XXX |
| XXX XX, XXXX |
XXXXXX XXX XXXX |
$X,XXX | |
| XXXXXXXX | XXX XX, XXXX |
XXXX XXX XXXX |
$XXX,XXX |
| XXX XX, XXXX |
XXXXXX XXX XXXX |
$XXX,XXX |
| XXXXXXXX XXXXXX | XXX XX, XXXX | $2,350 XXX XXXX |
| XXXXXXXX XXXXXX | XXX XX, XXXX | $2,350 XXX XXXX |
| XXXXXXXX XXXXXX | XXX XX, XXXX | $2,200 XXX XXXX |
| XXXXXXXX XXXXXX | XXX XX, XXXX | $2,200 XXX XXXX |
| XXXXXXXX XXXX | XXX XX, XXXX | $683,000 XXX XXXX |
| XXXXXXXX XXXXXX | XXX XX, XXXX | $649,900 XXX XXXX |

St Elizabeth Seton Catholic Elementary School
Elementary: CatholicSt. Christopher Catholic Elementary School
Elementary: CatholicOrchard Park Public School
Elementary: PublicAlexander's Public School
Elementary: PublicCharles R. Beaudoin Public School
Elementary: PublicJohn William Boich Public School
Elementary: PublicÉSC Sainte-Trinité
Secondary: CatholicLester B. Pearson High School
Secondary: PublicM M Robinson High School
Secondary: PublicCorpus Christi Catholic Secondary School
Secondary: CatholicNotre Dame Roman Catholic Secondary School
Secondary: CatholicDr. Frank J. Hayden Secondary School
Secondary: Public

