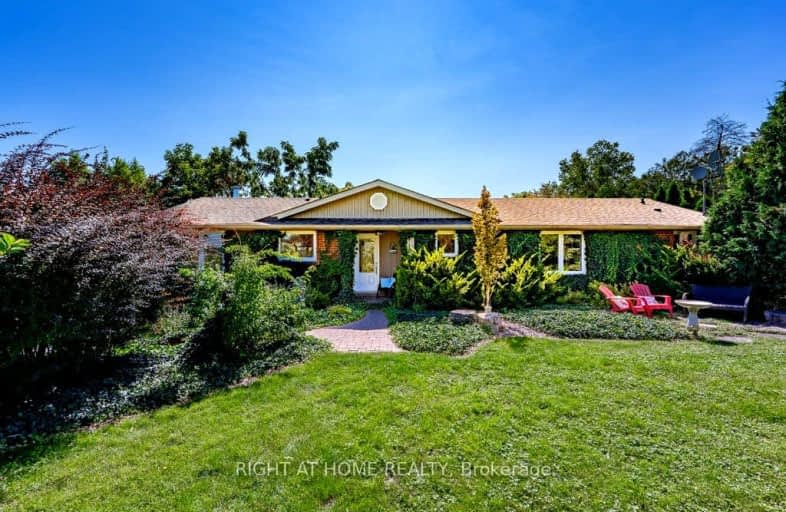Car-Dependent
- Almost all errands require a car.
No Nearby Transit
- Almost all errands require a car.
Somewhat Bikeable
- Almost all errands require a car.

Boyne Public School
Elementary: PublicLumen Christi Catholic Elementary School Elementary School
Elementary: CatholicSt. Anne Catholic Elementary School
Elementary: CatholicJohn William Boich Public School
Elementary: PublicAlton Village Public School
Elementary: PublicP. L. Robertson Public School
Elementary: PublicLester B. Pearson High School
Secondary: PublicMilton District High School
Secondary: PublicCorpus Christi Catholic Secondary School
Secondary: CatholicNotre Dame Roman Catholic Secondary School
Secondary: CatholicJean Vanier Catholic Secondary School
Secondary: CatholicDr. Frank J. Hayden Secondary School
Secondary: Public-
Black Swan Pub & Grill
4040 Palladium Way, Unit 1, Burlington, ON L7M 0V6 4.69km -
Kelseys Original Roadhouse
4511 Dundas St, Burlington, ON L7M 5B4 4.7km -
Studebaker
2535 Appleby Line, Burlington, ON L7L 0B6 4.79km
-
Chatime
3101 Appleby Line, Unit 7, Burlington, ON L7M 0V7 4.44km -
Tim Hortons
3023 Appleby Line, Burlington, ON L7M 5B4 4.6km -
Fortinos - Coffee Bar
2515 Appleby Line, Burlington, ON L7R 3X4 4.75km
-
LA Fitness
3011 Appleby Line, Burlington, ON L7M 0V7 4.61km -
GoodLife Fitness
2525 Appleby Line, Burlington, ON L7L 0B6 4.77km -
Orangetheory Fitness North Burlington
3450 Dundas St West, Burlington, ON L7M 4B8 5.53km
-
Morelli's Pharmacy
2900 Walkers Line, Burlington, ON L7M 4M8 5.55km -
Shoppers Drug Mart
Millcroft Shopping Centre, 2080 Appleby Line, Burlington, ON L7L 6M6 6.1km -
Rexall Pharmacy
6541 Derry Road, Milton, ON L9T 7W1 6.55km
-
Reco Shawarma
495 Walkers Line, Burlington, ON L7N 2E3 3.22km -
Burger King
3259 Appleby Line, Burlington, ON L7M 0V7 3.94km -
Pizza Hut
3247 Appleby Line, Unit 10, Burlington, ON L7M 0V7 4.01km
-
Smart Centres
4515 Dundas Street, Burlington, ON L7M 5B4 4.46km -
Appleby Crossing
2435 Appleby Line, Burlington, ON L7R 3X4 5.04km -
Millcroft Shopping Centre
2000-2080 Appleby Line, Burlington, ON L7L 6M6 6.11km
-
Fortino's
2515 Appleby Line, Burlington, ON L7L 0B6 4.75km -
Farm Boy
3061 Walkers Line, Burlington, ON L7M 0W3 5.15km -
Longo's
2900 Walkers Line, Burlington, ON L7M 4M8 5.55km
-
LCBO
3041 Walkers Line, Burlington, ON L5L 5Z6 5.11km -
LCBO
830 Main St E, Milton, ON L9T 0J4 10.18km -
Liquor Control Board of Ontario
5111 New Street, Burlington, ON L7L 1V2 10.89km
-
Esso
2971 Walkers Line, Burlington, ON L7M 4K5 5.36km -
Escarpment Esso
6783 Guelph Line, Milton, ON L9T 2X6 6.19km -
Esso
1989 Appleby Line, Burlington, ON L7L 6K3 6.82km
-
Cineplex Cinemas
3531 Wyecroft Road, Oakville, ON L6L 0B7 9.28km -
SilverCity Burlington Cinemas
1250 Brant Street, Burlington, ON L7P 1G6 10.37km -
Milton Players Theatre Group
295 Alliance Road, Milton, ON L9T 4W8 10.5km
-
Burlington Public Libraries & Branches
676 Appleby Line, Burlington, ON L7L 5Y1 10.13km -
Milton Public Library
1010 Main Street E, Milton, ON L9T 6P7 10.35km -
Burlington Public Library
2331 New Street, Burlington, ON L7R 1J4 12.26km
-
Milton District Hospital
725 Bronte Street S, Milton, ON L9T 9K1 6.83km -
Oakville Trafalgar Memorial Hospital
3001 Hospital Gate, Oakville, ON L6M 0L8 7.11km -
Halton Medix
4265 Thomas Alton Boulevard, Burlington, ON L7M 0M9 4.47km
-
Doug Wright Park
4725 Doug Wright Dr, Burlington ON 4.1km -
Norton Community Park
Burlington ON 4.84km -
Valley Ridge Park
6.07km
-
BMO Bank of Montreal
3027 Appleby Line (Dundas), Burlington ON L7M 0V7 4.67km -
TD Bank Financial Group
2931 Walkers Line, Burlington ON L7M 4M6 5.45km -
CIBC
2530 Postmaster Dr (at Dundas St. W.), Oakville ON L6M 0N2 6.71km


