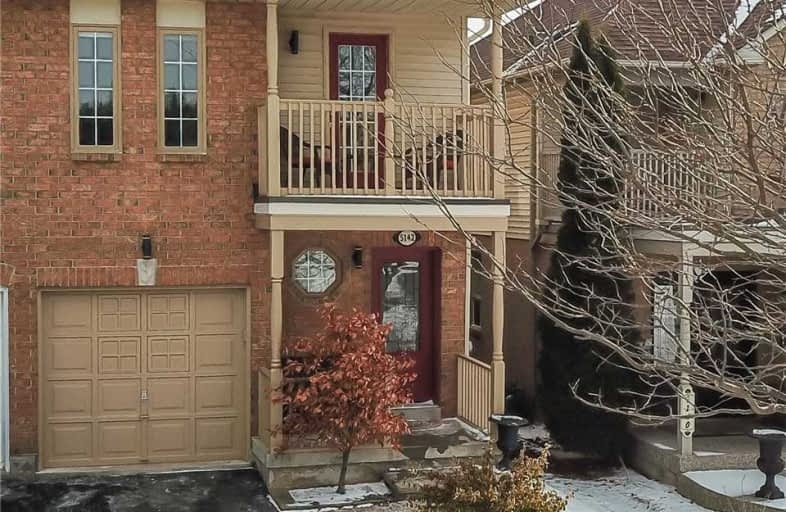Sold on Jan 17, 2020
Note: Property is not currently for sale or for rent.

-
Type: Semi-Detached
-
Style: 2-Storey
-
Size: 1100 sqft
-
Lot Size: 22.51 x 109.91 Feet
-
Age: 16-30 years
-
Taxes: $3,190 per year
-
Days on Site: 7 Days
-
Added: Jan 10, 2020 (1 week on market)
-
Updated:
-
Last Checked: 1 hour ago
-
MLS®#: W4665714
-
Listed By: Re/max escarpment realty inc., brokerage
This Beautifully Renovated Semi Is Conveniently Located Near Millcroft Shopping Center, Des Jardines Park & 4Km To The Appleby Go. The Master En-Suite Is Absolutely Stunning Featuring Heated Floors, A Double Sink Vanity W/ Marble, Freestanding Tub & Glass Shower. The Powder Room & 2nd Floor Main Bathroom Were Also Recently Renovated!The Main Floor Offers Wide Plank Floors, Open Concept Kitchen, Living/Dining Room W/ Built-In Wine/Espresso Bar & Gas Fireplace.
Extras
Inclusions: Fridge, Stove, Dishwasher, Built In Microwave, Washer, Dryer, All Attached Electrical Light Fixtures, Blinds, Window Coverings
Property Details
Facts for 5142 Des Jardines Drive, Burlington
Status
Days on Market: 7
Last Status: Sold
Sold Date: Jan 17, 2020
Closed Date: Mar 12, 2020
Expiry Date: Mar 10, 2020
Sold Price: $765,000
Unavailable Date: Jan 17, 2020
Input Date: Jan 11, 2020
Property
Status: Sale
Property Type: Semi-Detached
Style: 2-Storey
Size (sq ft): 1100
Age: 16-30
Area: Burlington
Community: Uptown
Availability Date: Flexible
Assessment Amount: $407,000
Assessment Year: 2016
Inside
Bedrooms: 3
Bathrooms: 3
Kitchens: 1
Rooms: 5
Den/Family Room: No
Air Conditioning: Central Air
Fireplace: Yes
Laundry Level: Lower
Central Vacuum: N
Washrooms: 3
Building
Basement: Finished
Heat Type: Forced Air
Heat Source: Gas
Exterior: Brick
Exterior: Vinyl Siding
Elevator: N
UFFI: No
Water Supply: Municipal
Physically Handicapped-Equipped: N
Special Designation: Unknown
Other Structures: Garden Shed
Retirement: N
Parking
Driveway: Private
Garage Spaces: 1
Garage Type: Attached
Covered Parking Spaces: 2
Total Parking Spaces: 3
Fees
Tax Year: 2019
Tax Legal Description: Lot 175, Plan 20M671
Taxes: $3,190
Highlights
Feature: Park
Feature: School
Land
Cross Street: Upper Middle/Appleby
Municipality District: Burlington
Fronting On: South
Parcel Number: 071830409
Pool: None
Sewer: Sewers
Lot Depth: 109.91 Feet
Lot Frontage: 22.51 Feet
Acres: < .50
Waterfront: None
Rooms
Room details for 5142 Des Jardines Drive, Burlington
| Type | Dimensions | Description |
|---|---|---|
| Living Main | 2.74 x 7.62 | Combined W/Dining |
| Kitchen Main | 2.59 x 5.28 | Eat-In Kitchen |
| Bathroom Main | 1.27 x 1.42 | 2 Pc Bath |
| Master 2nd | 3.45 x 6.07 | Ensuite Bath |
| Bathroom 2nd | 2.51 x 3.53 | 5 Pc Ensuite |
| Br 2nd | 2.36 x 3.51 | |
| Br 2nd | 2.82 x 2.97 | |
| Bathroom 2nd | 2.18 x 2.26 | 4 Pc Bath |
| Rec Bsmt | - | |
| Laundry Bsmt | - | |
| Utility Bsmt | - | |
| Cold/Cant Bsmt | - |
| XXXXXXXX | XXX XX, XXXX |
XXXX XXX XXXX |
$XXX,XXX |
| XXX XX, XXXX |
XXXXXX XXX XXXX |
$XXX,XXX |
| XXXXXXXX XXXX | XXX XX, XXXX | $765,000 XXX XXXX |
| XXXXXXXX XXXXXX | XXX XX, XXXX | $729,900 XXX XXXX |

St Elizabeth Seton Catholic Elementary School
Elementary: CatholicSt. Christopher Catholic Elementary School
Elementary: CatholicOrchard Park Public School
Elementary: PublicAlexander's Public School
Elementary: PublicCharles R. Beaudoin Public School
Elementary: PublicJohn William Boich Public School
Elementary: PublicLester B. Pearson High School
Secondary: PublicRobert Bateman High School
Secondary: PublicAssumption Roman Catholic Secondary School
Secondary: CatholicCorpus Christi Catholic Secondary School
Secondary: CatholicNelson High School
Secondary: PublicDr. Frank J. Hayden Secondary School
Secondary: Public- — bath
- — bed
- — sqft



