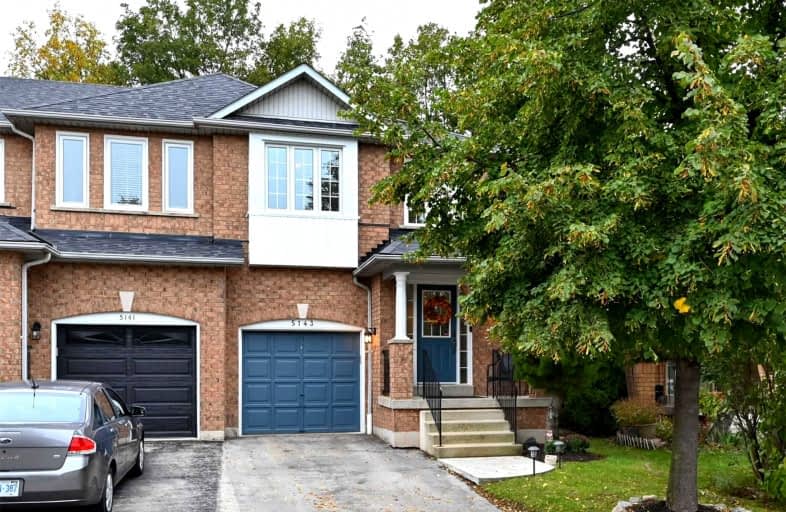
St Elizabeth Seton Catholic Elementary School
Elementary: Catholic
0.86 km
St. Christopher Catholic Elementary School
Elementary: Catholic
1.22 km
Orchard Park Public School
Elementary: Public
1.19 km
Alexander's Public School
Elementary: Public
1.19 km
Charles R. Beaudoin Public School
Elementary: Public
1.79 km
John William Boich Public School
Elementary: Public
2.25 km
ÉSC Sainte-Trinité
Secondary: Catholic
4.86 km
Lester B. Pearson High School
Secondary: Public
2.97 km
Robert Bateman High School
Secondary: Public
3.90 km
Corpus Christi Catholic Secondary School
Secondary: Catholic
0.34 km
Nelson High School
Secondary: Public
4.44 km
Dr. Frank J. Hayden Secondary School
Secondary: Public
2.65 km







