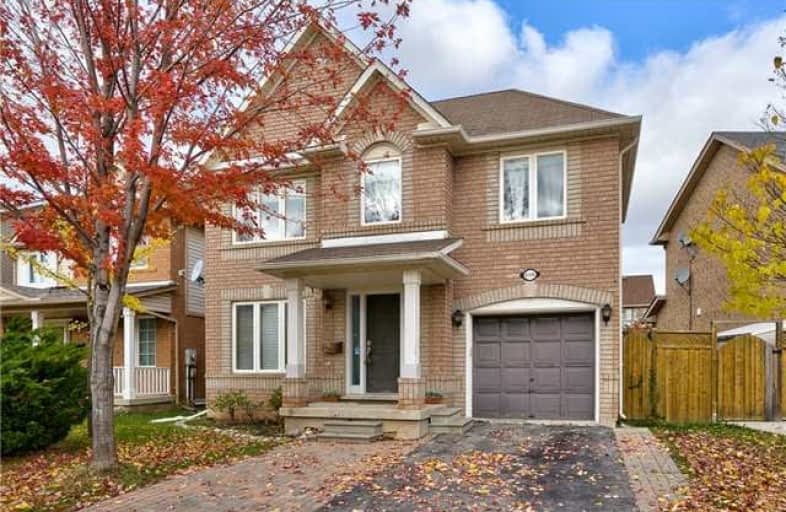Leased on Jan 05, 2018
Note: Property is not currently for sale or for rent.

-
Type: Detached
-
Style: 2-Storey
-
Size: 1100 sqft
-
Lease Term: 1 Year
-
Possession: Immediate
-
All Inclusive: N
-
Lot Size: 36.19 x 88.18 Feet
-
Age: 16-30 years
-
Days on Site: 59 Days
-
Added: Sep 07, 2019 (1 month on market)
-
Updated:
-
Last Checked: 3 months ago
-
MLS®#: W3977908
-
Listed By: Royal lepage burloak barbara beers, brokerage
Ideal Orchard Location On A Quiet Crest, Detached 2 Storey With 3+1 Beds, 1.5 Baths, Single Car Double Drive With A Fully Finished Bsmt. Upgraded Hardwood Floors On Main And Second Level, Upgraded Kitchen With Granite Counters, Glass Back Splash And New Stainless Steel Appliances!! Private Fence Backyard Ready To Entertain.
Extras
Fridge, Stove, B/I D/W, Washer, Dryer
Property Details
Facts for 5146 Ravine Crescent, Burlington
Status
Days on Market: 59
Last Status: Leased
Sold Date: Jan 05, 2018
Closed Date: Jan 22, 2018
Expiry Date: Feb 28, 2018
Sold Price: $2,200
Unavailable Date: Jan 05, 2018
Input Date: Nov 07, 2017
Property
Status: Lease
Property Type: Detached
Style: 2-Storey
Size (sq ft): 1100
Age: 16-30
Area: Burlington
Community: Orchard
Availability Date: Immediate
Inside
Bedrooms: 3
Bedrooms Plus: 1
Bathrooms: 2
Kitchens: 1
Rooms: 6
Den/Family Room: No
Air Conditioning: Central Air
Fireplace: No
Laundry: Ensuite
Laundry Level: Lower
Washrooms: 2
Utilities
Utilities Included: N
Building
Basement: Full
Basement 2: Part Fin
Heat Type: Forced Air
Heat Source: Gas
Exterior: Brick
UFFI: No
Private Entrance: Y
Water Supply: Municipal
Physically Handicapped-Equipped: N
Special Designation: Unknown
Retirement: N
Parking
Driveway: Pvt Double
Parking Included: Yes
Garage Spaces: 1
Garage Type: Attached
Covered Parking Spaces: 2
Total Parking Spaces: 3
Fees
Cable Included: No
Central A/C Included: No
Common Elements Included: No
Heating Included: No
Hydro Included: No
Water Included: No
Highlights
Feature: Fenced Yard
Feature: Level
Feature: Park
Feature: Public Transit
Feature: School
Land
Cross Street: Pathfinder And Ravin
Municipality District: Burlington
Fronting On: North
Pool: None
Sewer: Sewers
Lot Depth: 88.18 Feet
Lot Frontage: 36.19 Feet
Lot Irregularities: Irreg
Payment Frequency: Monthly
Additional Media
- Virtual Tour: http://virtualviewing.ca/mm16b/5146-ravine-crescent-burlington-u/
Rooms
Room details for 5146 Ravine Crescent, Burlington
| Type | Dimensions | Description |
|---|---|---|
| Living Ground | 4.52 x 5.69 | |
| Dining Ground | 4.19 x 2.79 | |
| Kitchen Ground | 5.87 x 2.64 | |
| Master 2nd | 4.67 x 3.28 | |
| Br 2nd | 2.92 x 5.26 | |
| Br 2nd | 3.15 x 3.12 | |
| Rec Bsmt | 5.57 x 5.31 | |
| Br Bsmt | 4.09 x 3.71 | |
| Laundry Bsmt | - |
| XXXXXXXX | XXX XX, XXXX |
XXXXXX XXX XXXX |
$X,XXX |
| XXX XX, XXXX |
XXXXXX XXX XXXX |
$X,XXX | |
| XXXXXXXX | XXX XX, XXXX |
XXXX XXX XXXX |
$XXX,XXX |
| XXX XX, XXXX |
XXXXXX XXX XXXX |
$XXX,XXX |
| XXXXXXXX XXXXXX | XXX XX, XXXX | $2,200 XXX XXXX |
| XXXXXXXX XXXXXX | XXX XX, XXXX | $2,200 XXX XXXX |
| XXXXXXXX XXXX | XXX XX, XXXX | $699,000 XXX XXXX |
| XXXXXXXX XXXXXX | XXX XX, XXXX | $699,000 XXX XXXX |

St Elizabeth Seton Catholic Elementary School
Elementary: CatholicSt. Christopher Catholic Elementary School
Elementary: CatholicOrchard Park Public School
Elementary: PublicAlexander's Public School
Elementary: PublicCharles R. Beaudoin Public School
Elementary: PublicJohn William Boich Public School
Elementary: PublicÉSC Sainte-Trinité
Secondary: CatholicLester B. Pearson High School
Secondary: PublicM M Robinson High School
Secondary: PublicCorpus Christi Catholic Secondary School
Secondary: CatholicNotre Dame Roman Catholic Secondary School
Secondary: CatholicDr. Frank J. Hayden Secondary School
Secondary: Public

