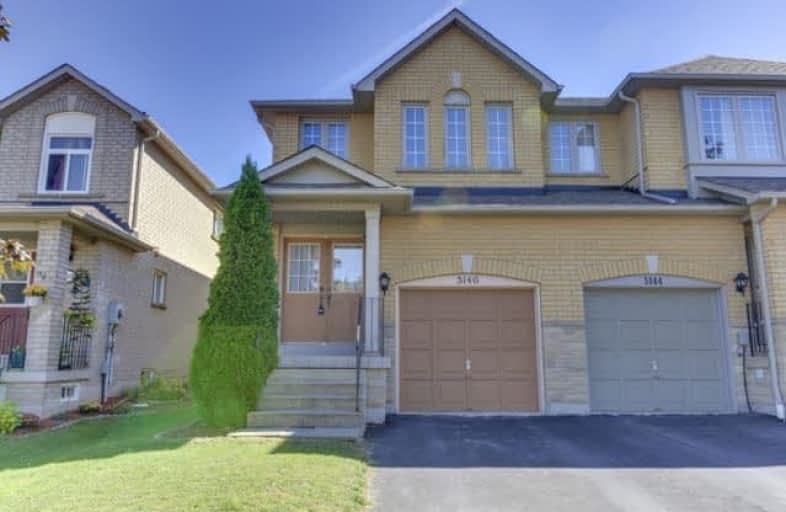Sold on Oct 20, 2017
Note: Property is not currently for sale or for rent.

-
Type: Att/Row/Twnhouse
-
Style: 2-Storey
-
Size: 1100 sqft
-
Lot Size: 22.8 x 98.43 Feet
-
Age: 6-15 years
-
Taxes: $2,979 per year
-
Days on Site: 15 Days
-
Added: Sep 07, 2019 (2 weeks on market)
-
Updated:
-
Last Checked: 3 months ago
-
MLS®#: W3947564
-
Listed By: Royal lepage burloak real estate services, brokerage
Experience This Highly Sought After End Unit Townhome Backing Onto The Lovely Desjardine Park. The Inviting Double Door Entry With Decorative Columns & Wrought Iron Railings Welcomes You To This Truly Rare Find In A Wonderful Neighborhood. With Access To The Delightful Park, This Private End Unit Has A Fully Fenced Yard And Freshly Stained Deck With An Amazing View Of The Park And Green Space. Close To Many Outstanding Outdoor Amenities And Excellent Schools.
Extras
Inclusions: Elf's, All Window Coverings, Fridge, Stove, Dishwasher, Washer, Dryer Exclusions: Microwave Rental: Water Heater
Property Details
Facts for 5146 Silvercreek Drive, Burlington
Status
Days on Market: 15
Last Status: Sold
Sold Date: Oct 20, 2017
Closed Date: Jan 18, 2018
Expiry Date: Apr 05, 2018
Sold Price: $575,000
Unavailable Date: Oct 20, 2017
Input Date: Oct 05, 2017
Property
Status: Sale
Property Type: Att/Row/Twnhouse
Style: 2-Storey
Size (sq ft): 1100
Age: 6-15
Area: Burlington
Community: Uptown
Availability Date: Tba
Inside
Bedrooms: 3
Bathrooms: 3
Kitchens: 1
Rooms: 5
Den/Family Room: Yes
Air Conditioning: Central Air
Fireplace: Yes
Laundry Level: Lower
Central Vacuum: N
Washrooms: 3
Utilities
Electricity: Yes
Gas: Yes
Cable: Yes
Telephone: Yes
Building
Basement: Finished
Basement 2: Full
Heat Type: Forced Air
Heat Source: Gas
Exterior: Brick
Water Supply: Municipal
Special Designation: Unknown
Parking
Driveway: Pvt Double
Garage Spaces: 1
Garage Type: Attached
Covered Parking Spaces: 2
Total Parking Spaces: 3
Fees
Tax Year: 2017
Tax Legal Description: Lot207, Plan20M671 **See Attachment**
Taxes: $2,979
Highlights
Feature: Fenced Yard
Feature: Level
Feature: Park
Feature: School
Land
Cross Street: Imperial Way/Silverc
Municipality District: Burlington
Fronting On: North
Pool: None
Sewer: Sewers
Lot Depth: 98.43 Feet
Lot Frontage: 22.8 Feet
Acres: < .50
Zoning: Residential
Waterfront: None
Additional Media
- Virtual Tour: http://www.homesmedia.ca/rocca-sisters/5146-silvercreek-dr-burlington/
Rooms
Room details for 5146 Silvercreek Drive, Burlington
| Type | Dimensions | Description |
|---|---|---|
| Kitchen Main | 3.94 x 5.05 | |
| Living Main | 4.01 x 3.84 | Combined W/Dining |
| Master 2nd | 3.40 x 5.00 | |
| Br 2nd | 2.41 x 4.65 | |
| Br 2nd | 2.90 x 4.37 | |
| Rec Bsmt | 4.83 x 9.31 | |
| Laundry Bsmt | 2.44 x 4.01 | |
| Other Bsmt | 1.93 x 5.03 | |
| Cold/Cant Bsmt | 1.24 x 1.85 |
| XXXXXXXX | XXX XX, XXXX |
XXXX XXX XXXX |
$XXX,XXX |
| XXX XX, XXXX |
XXXXXX XXX XXXX |
$XXX,XXX |
| XXXXXXXX XXXX | XXX XX, XXXX | $575,000 XXX XXXX |
| XXXXXXXX XXXXXX | XXX XX, XXXX | $569,000 XXX XXXX |

St Elizabeth Seton Catholic Elementary School
Elementary: CatholicSt. Christopher Catholic Elementary School
Elementary: CatholicOrchard Park Public School
Elementary: PublicAlexander's Public School
Elementary: PublicCharles R. Beaudoin Public School
Elementary: PublicJohn William Boich Public School
Elementary: PublicÉSC Sainte-Trinité
Secondary: CatholicLester B. Pearson High School
Secondary: PublicRobert Bateman High School
Secondary: PublicCorpus Christi Catholic Secondary School
Secondary: CatholicNelson High School
Secondary: PublicDr. Frank J. Hayden Secondary School
Secondary: Public

