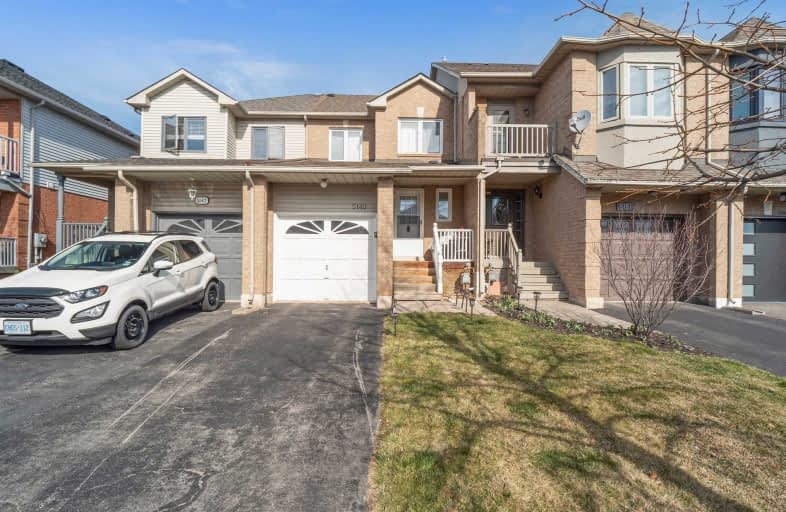Sold on Apr 07, 2021
Note: Property is not currently for sale or for rent.

-
Type: Att/Row/Twnhouse
-
Style: 2-Storey
-
Size: 1100 sqft
-
Lot Size: 18 x 100.07 Feet
-
Age: 16-30 years
-
Taxes: $3,100 per year
-
Days on Site: 6 Days
-
Added: Apr 01, 2021 (6 days on market)
-
Updated:
-
Last Checked: 4 hours ago
-
MLS®#: W5176926
-
Listed By: Re/max condos plus corporation, brokerage
Perfect Location, Quiet & Friendly Area, Located Across From Lampman Park, Close To Shopping, Go Station, And Highway. Updated 3 Bedroom Home With Nearly Finished Basement, 1 Car Garage With Room For 2 More In Driveway. Newer Roof, New Flooring, Freshly Painted Throughout, New Light Fixtures. Quiet Backyard With Brand New Fence And Mature Landscaping.
Extras
Water Heater $31.49 Per Month Fridge, Stove, Dishwasher, Washer, Dryer, Garage Door Opener & 2 Remotes, All Elf's , All Window Coverings. Basement Has Been Insulated & Drywalled, W Rough In For Bathroom. Exclude Mantel Over Fireplace In Lr.
Property Details
Facts for 5149 Thornburn Drive, Burlington
Status
Days on Market: 6
Last Status: Sold
Sold Date: Apr 07, 2021
Closed Date: Jul 15, 2021
Expiry Date: Aug 30, 2021
Sold Price: $733,000
Unavailable Date: Apr 07, 2021
Input Date: Apr 01, 2021
Prior LSC: Listing with no contract changes
Property
Status: Sale
Property Type: Att/Row/Twnhouse
Style: 2-Storey
Size (sq ft): 1100
Age: 16-30
Area: Burlington
Community: Uptown
Availability Date: To Be Arranged
Inside
Bedrooms: 3
Bathrooms: 2
Kitchens: 1
Rooms: 6
Den/Family Room: No
Air Conditioning: Central Air
Fireplace: Yes
Washrooms: 2
Building
Basement: Full
Basement 2: Unfinished
Heat Type: Forced Air
Heat Source: Gas
Exterior: Alum Siding
Exterior: Brick
Water Supply: Municipal
Special Designation: Unknown
Parking
Driveway: Private
Garage Spaces: 1
Garage Type: Attached
Covered Parking Spaces: 2
Total Parking Spaces: 3
Fees
Tax Year: 2020
Tax Legal Description: Lot 100, Plan 20M671, Burlington
Taxes: $3,100
Land
Cross Street: Mainway & Appleby
Municipality District: Burlington
Fronting On: North
Pool: None
Sewer: Sewers
Lot Depth: 100.07 Feet
Lot Frontage: 18 Feet
Additional Media
- Virtual Tour: http://tours.amazingphotovideo.com/5149thornburndrl7l 6k9
Rooms
Room details for 5149 Thornburn Drive, Burlington
| Type | Dimensions | Description |
|---|---|---|
| Living Main | 16.99 x 15.32 | Gas Fireplace, Broadloom, Picture Window |
| Dining Main | - | Combined W/Living, W/O To Deck, Open Concept |
| Kitchen Main | 8.66 x 8.00 | O/Looks Dining, Double Sink |
| Master 2nd | 14.66 x 10.33 | Broadloom, Semi Ensuite, His/Hers Closets |
| 2nd Br 2nd | 10.00 x 8.66 | Broadloom, Closet, Large Window |
| 3rd Br 2nd | 8.17 x 8.00 | Broadloom, Closet, Large Window |
| XXXXXXXX | XXX XX, XXXX |
XXXX XXX XXXX |
$XXX,XXX |
| XXX XX, XXXX |
XXXXXX XXX XXXX |
$XXX,XXX | |
| XXXXXXXX | XXX XX, XXXX |
XXXX XXX XXXX |
$XXX,XXX |
| XXX XX, XXXX |
XXXXXX XXX XXXX |
$XXX,XXX |
| XXXXXXXX XXXX | XXX XX, XXXX | $733,000 XXX XXXX |
| XXXXXXXX XXXXXX | XXX XX, XXXX | $679,000 XXX XXXX |
| XXXXXXXX XXXX | XXX XX, XXXX | $540,000 XXX XXXX |
| XXXXXXXX XXXXXX | XXX XX, XXXX | $524,800 XXX XXXX |

St Elizabeth Seton Catholic Elementary School
Elementary: CatholicSt. Christopher Catholic Elementary School
Elementary: CatholicOrchard Park Public School
Elementary: PublicFlorence Meares Public School
Elementary: PublicAlexander's Public School
Elementary: PublicCharles R. Beaudoin Public School
Elementary: PublicGary Allan High School - SCORE
Secondary: PublicLester B. Pearson High School
Secondary: PublicRobert Bateman High School
Secondary: PublicCorpus Christi Catholic Secondary School
Secondary: CatholicNelson High School
Secondary: PublicDr. Frank J. Hayden Secondary School
Secondary: Public- 2 bath
- 3 bed
- 1500 sqft
4241 Ingram Common, Burlington, Ontario • L7L 0C3 • Shoreacres



