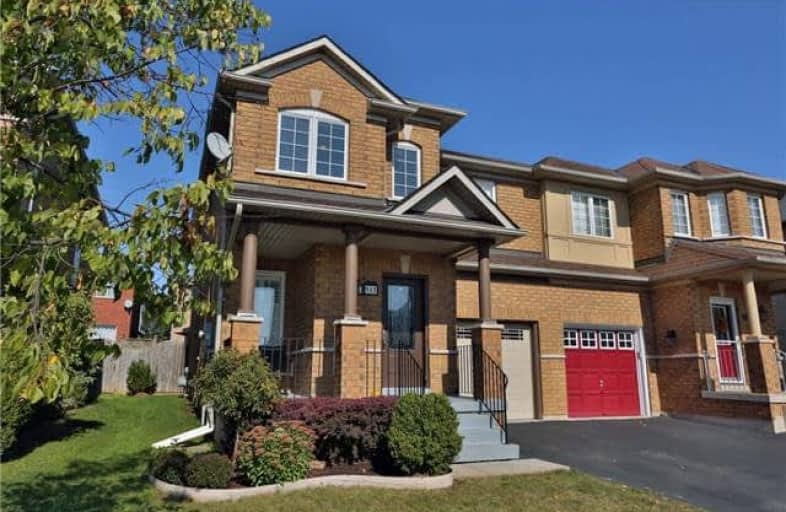
St Patrick Separate School
Elementary: Catholic
1.53 km
Ascension Separate School
Elementary: Catholic
1.23 km
Mohawk Gardens Public School
Elementary: Public
1.34 km
Frontenac Public School
Elementary: Public
1.37 km
St Dominics Separate School
Elementary: Catholic
2.65 km
Pineland Public School
Elementary: Public
1.76 km
Gary Allan High School - SCORE
Secondary: Public
4.51 km
Gary Allan High School - Burlington
Secondary: Public
5.26 km
Robert Bateman High School
Secondary: Public
1.44 km
Corpus Christi Catholic Secondary School
Secondary: Catholic
3.91 km
Nelson High School
Secondary: Public
3.40 km
Garth Webb Secondary School
Secondary: Public
5.85 km



