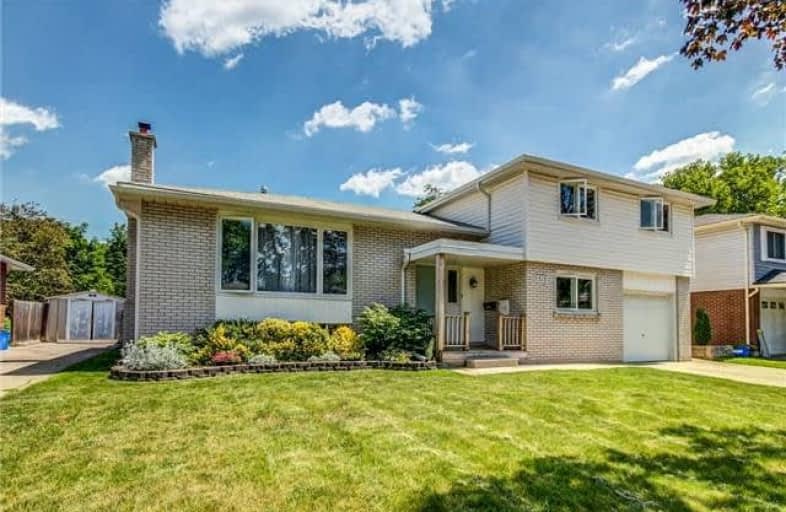Sold on Jun 27, 2017
Note: Property is not currently for sale or for rent.

-
Type: Detached
-
Style: Sidesplit 4
-
Size: 1500 sqft
-
Lot Size: 60 x 105 Feet
-
Age: 31-50 years
-
Taxes: $3,517 per year
-
Days on Site: 10 Days
-
Added: Sep 07, 2019 (1 week on market)
-
Updated:
-
Last Checked: 3 months ago
-
MLS®#: W3845546
-
Listed By: Re/max realty enterprises inc., brokerage
South East Burlington 4 Bdm Gem On Community Driven/Tree-Lined Pinedale Avenue. Prem Pool Size 60 X 105 Ft Fenced Lot. Features Of This 1750+ Sqft. Property Include Eat-In Kitchen, Hdwd Flrs, Large Living & Dining Area, Den/Library, Fam Rm With Fireplace, Bar, Single Car Garage With Private Double Driveway. Steps To Outstanding Schools, Shops, Parks And Transit. Centrally Located Only Min. To Qew, Cinemas, Restaurants & Downtown Burlington. Original Owner
Extras
Fridge, Stove, Washer & Dryer, All Elfs, All Window Coverings, Central Air Conditioner, Garden Shed
Property Details
Facts for 515 Pinedale Avenue, Burlington
Status
Days on Market: 10
Last Status: Sold
Sold Date: Jun 27, 2017
Closed Date: Aug 31, 2017
Expiry Date: Sep 30, 2017
Sold Price: $715,000
Unavailable Date: Jun 27, 2017
Input Date: Jun 17, 2017
Property
Status: Sale
Property Type: Detached
Style: Sidesplit 4
Size (sq ft): 1500
Age: 31-50
Area: Burlington
Community: Appleby
Availability Date: Flex
Inside
Bedrooms: 4
Bathrooms: 2
Kitchens: 1
Rooms: 8
Den/Family Room: Yes
Air Conditioning: Central Air
Fireplace: Yes
Washrooms: 2
Building
Basement: Finished
Heat Type: Forced Air
Heat Source: Gas
Exterior: Brick
Exterior: Vinyl Siding
Water Supply: Municipal
Physically Handicapped-Equipped: N
Special Designation: Unknown
Other Structures: Garden Shed
Parking
Driveway: Private
Garage Spaces: 1
Garage Type: Built-In
Covered Parking Spaces: 2
Total Parking Spaces: 3
Fees
Tax Year: 2017
Tax Legal Description: Lt 141 , Pl 1306
Taxes: $3,517
Highlights
Feature: Fenced Yard
Feature: Public Transit
Feature: School
Feature: School Bus Route
Feature: Treed
Land
Cross Street: New & Appleby
Municipality District: Burlington
Fronting On: East
Pool: None
Sewer: Sewers
Lot Depth: 105 Feet
Lot Frontage: 60 Feet
Acres: < .50
Additional Media
- Virtual Tour: https://youriguide.com/515_pinedale_ave_burlington_on?unbranded
Rooms
Room details for 515 Pinedale Avenue, Burlington
| Type | Dimensions | Description |
|---|---|---|
| Living Main | 3.74 x 5.84 | Hardwood Floor |
| Dining Main | 2.90 x 2.99 | Hardwood Floor |
| Kitchen Main | 2.90 x 2.90 | Eat-In Kitchen |
| Breakfast Main | 2.31 x 2.90 | |
| Master Upper | 3.33 x 3.92 | Hardwood Floor, Double Closet |
| 2nd Br Upper | 3.30 x 3.92 | Hardwood Floor, Closet |
| 3rd Br Upper | 2.46 x 3.30 | Hardwood Floor, Double Closet |
| 4th Br Upper | 2.46 x 3.33 | Hardwood Floor, Double Closet |
| Den Lower | 2.88 x 3.50 | Laminate, W/O To Patio |
| Family Bsmt | 3.63 x 5.25 | Laminate, Fireplace, B/I Bar |
| XXXXXXXX | XXX XX, XXXX |
XXXX XXX XXXX |
$XXX,XXX |
| XXX XX, XXXX |
XXXXXX XXX XXXX |
$XXX,XXX |
| XXXXXXXX XXXX | XXX XX, XXXX | $715,000 XXX XXXX |
| XXXXXXXX XXXXXX | XXX XX, XXXX | $749,500 XXX XXXX |

St Patrick Separate School
Elementary: CatholicPauline Johnson Public School
Elementary: PublicAscension Separate School
Elementary: CatholicMohawk Gardens Public School
Elementary: PublicFrontenac Public School
Elementary: PublicPineland Public School
Elementary: PublicGary Allan High School - SCORE
Secondary: PublicGary Allan High School - Bronte Creek
Secondary: PublicGary Allan High School - Burlington
Secondary: PublicRobert Bateman High School
Secondary: PublicCorpus Christi Catholic Secondary School
Secondary: CatholicNelson High School
Secondary: Public

