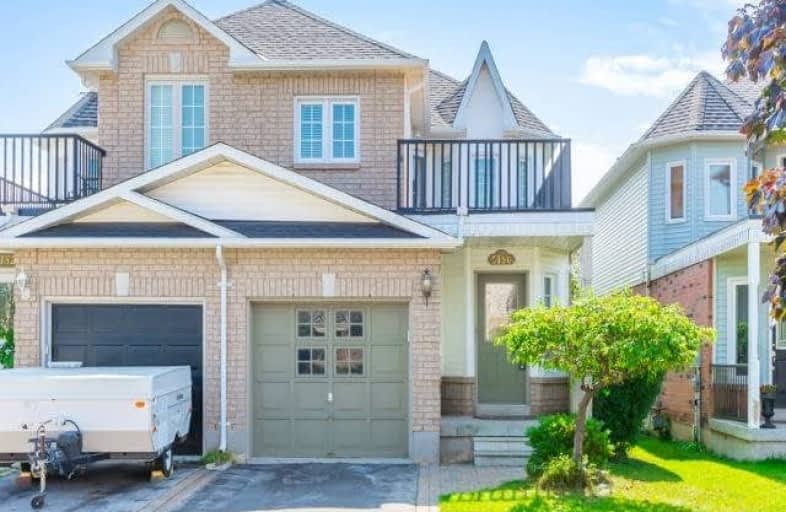Sold on Sep 15, 2017
Note: Property is not currently for sale or for rent.

-
Type: Semi-Detached
-
Style: 2-Storey
-
Size: 1500 sqft
-
Lot Size: 22.5 x 109.91 Feet
-
Age: 16-30 years
-
Taxes: $3,312 per year
-
Days on Site: 16 Days
-
Added: Sep 07, 2019 (2 weeks on market)
-
Updated:
-
Last Checked: 3 months ago
-
MLS®#: W3911786
-
Listed By: Home standards brickstone realty, brokerage
A Fantastic Semi-Detached 3 Bedroom Family House + Finished Basement, Spacious Layout And Well Updated, Hardwood Flooring On Ground And 2nd Floor, Gourmet Kitchen With Quartz Counter And Center Island And All Stainless Steel Appliances, Large Breakfast Area Walkout To Good Size Deck And Back Yard, Extra Huge Terrace With Wooden Decking Off Master Bedroom Overlooking The Park, Direct Access From Garage, Plenty Of Pot Lights.
Extras
Fridge, Stove, Dishwasher, Washer And Dryer, Furnace, Cac, Auto Garage Door Opener, All Window Blinds, All Light Fixtures (Excl: Lighting In Breakfast Area), Newer Roof, New Windows (2017). No Survey Available.
Property Details
Facts for 5150 Des Jardines Drive, Burlington
Status
Days on Market: 16
Last Status: Sold
Sold Date: Sep 15, 2017
Closed Date: Nov 17, 2017
Expiry Date: Nov 30, 2017
Sold Price: $659,000
Unavailable Date: Sep 15, 2017
Input Date: Aug 30, 2017
Prior LSC: Sold
Property
Status: Sale
Property Type: Semi-Detached
Style: 2-Storey
Size (sq ft): 1500
Age: 16-30
Area: Burlington
Community: Uptown
Availability Date: 60/90 Tba
Inside
Bedrooms: 3
Bathrooms: 3
Kitchens: 1
Rooms: 7
Den/Family Room: No
Air Conditioning: Central Air
Fireplace: No
Laundry Level: Lower
Washrooms: 3
Building
Basement: Finished
Basement 2: Full
Heat Type: Forced Air
Heat Source: Gas
Exterior: Brick
Water Supply: Municipal
Special Designation: Unknown
Parking
Driveway: Private
Garage Spaces: 1
Garage Type: Attached
Covered Parking Spaces: 1
Total Parking Spaces: 2
Fees
Tax Year: 2016
Tax Legal Description: Plan M671 Lot 179
Taxes: $3,312
Land
Cross Street: Appleby/Upper Middle
Municipality District: Burlington
Fronting On: South
Pool: None
Sewer: Sewers
Lot Depth: 109.91 Feet
Lot Frontage: 22.5 Feet
Additional Media
- Virtual Tour: http://www.houssmax.ca/vtournb/c8094072
Rooms
Room details for 5150 Des Jardines Drive, Burlington
| Type | Dimensions | Description |
|---|---|---|
| Living Ground | 3.76 x 6.85 | Hardwood Floor, Combined W/Dining |
| Dining Ground | 3.76 x 6.85 | Hardwood Floor, Combined W/Living |
| Kitchen Ground | 3.04 x 4.16 | Tile Floor, Centre Island |
| Breakfast Ground | 2.20 x 3.63 | Tile Floor, W/O To Deck |
| Master 2nd | 3.81 x 4.50 | Hardwood Floor, W/I Closet, W/O To Terrace |
| 2nd Br 2nd | 2.78 x 3.67 | Hardwood Floor, Closet |
| 3rd Br 2nd | 2.47 x 3.28 | Hardwood Floor, Closet |
| Rec Bsmt | 4.10 x 6.93 | Laminate, Window |
| Office Bsmt | 3.43 x 3.74 | Broadloom, Closet |
| XXXXXXXX | XXX XX, XXXX |
XXXX XXX XXXX |
$XXX,XXX |
| XXX XX, XXXX |
XXXXXX XXX XXXX |
$XXX,XXX |
| XXXXXXXX XXXX | XXX XX, XXXX | $659,000 XXX XXXX |
| XXXXXXXX XXXXXX | XXX XX, XXXX | $659,000 XXX XXXX |

St Elizabeth Seton Catholic Elementary School
Elementary: CatholicSt. Christopher Catholic Elementary School
Elementary: CatholicOrchard Park Public School
Elementary: PublicAlexander's Public School
Elementary: PublicCharles R. Beaudoin Public School
Elementary: PublicJohn William Boich Public School
Elementary: PublicLester B. Pearson High School
Secondary: PublicRobert Bateman High School
Secondary: PublicAssumption Roman Catholic Secondary School
Secondary: CatholicCorpus Christi Catholic Secondary School
Secondary: CatholicNelson High School
Secondary: PublicDr. Frank J. Hayden Secondary School
Secondary: Public- 2 bath
- 3 bed
602 Appleby Line, Burlington, Ontario • L7L 2Y3 • Shoreacres



