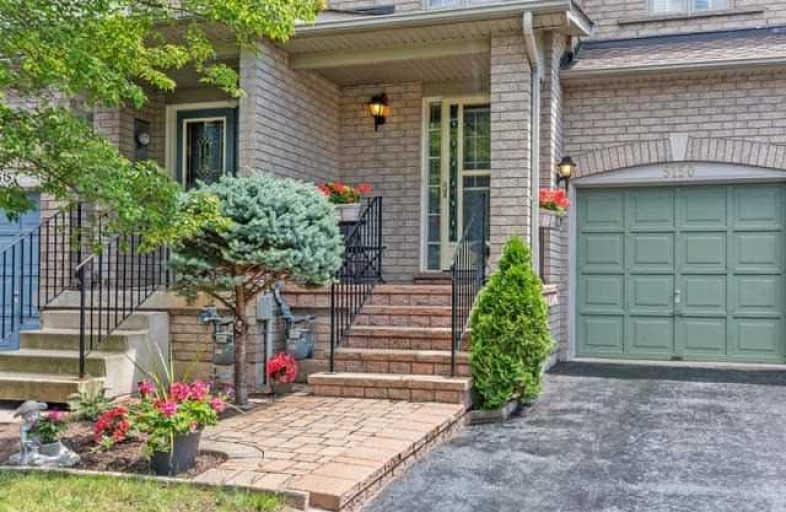Sold on Aug 13, 2017
Note: Property is not currently for sale or for rent.

-
Type: Att/Row/Twnhouse
-
Style: 2-Storey
-
Lot Size: 18.04 x 98.43 Feet
-
Age: No Data
-
Taxes: $2,779 per year
-
Days on Site: 25 Days
-
Added: Sep 07, 2019 (3 weeks on market)
-
Updated:
-
Last Checked: 3 months ago
-
MLS®#: W3876964
-
Listed By: Re/max realty enterprises inc., brokerage
Very Elegant And Very Well-Kept Family Home Backing On To Park With Driveway For 2 Cars, Large New Deck. Great Layout Living/Dining Combo With Electric Fireplace, Large Eat-In Kitchen With Walk-Out To Deck. Large And Bright 3 Bedrooms With Hardwood Floors. No Carpets In The House, Hardwood Floors On Both Levels And Stairs. Unfinished Basement With Cold Room. Convenient And Quiet Location, Close To City Transit, Major Highways, Schools And Stores.
Extras
Existing Appliances: Fridge, Stove, Washer/Dryer, Fridge In The Basement, Shelves In Cold Room, All Electric Light Fixtures, All Window Coverings, Garage Door Opener. Roof Shingles-2013, Some Windows-2009.
Property Details
Facts for 5150 Silvercreek Drive, Burlington
Status
Days on Market: 25
Last Status: Sold
Sold Date: Aug 13, 2017
Closed Date: Aug 21, 2017
Expiry Date: Oct 19, 2017
Sold Price: $562,000
Unavailable Date: Aug 13, 2017
Input Date: Jul 19, 2017
Property
Status: Sale
Property Type: Att/Row/Twnhouse
Style: 2-Storey
Area: Burlington
Community: Uptown
Availability Date: 60 Days/Tba
Inside
Bedrooms: 3
Bathrooms: 2
Kitchens: 1
Rooms: 6
Den/Family Room: No
Air Conditioning: Central Air
Fireplace: Yes
Laundry Level: Lower
Washrooms: 2
Building
Basement: Full
Basement 2: Unfinished
Heat Type: Forced Air
Heat Source: Gas
Exterior: Brick
Water Supply: Municipal
Special Designation: Unknown
Parking
Driveway: Pvt Double
Garage Spaces: 1
Garage Type: Built-In
Covered Parking Spaces: 2
Total Parking Spaces: 3
Fees
Tax Year: 2017
Tax Legal Description: Plan M671 Lot 205 Rp 20R12756 Parts 19,20,21
Taxes: $2,779
Highlights
Feature: Fenced Yard
Feature: Park
Land
Cross Street: Appleby/Upper Middle
Municipality District: Burlington
Fronting On: South
Pool: None
Sewer: Sewers
Lot Depth: 98.43 Feet
Lot Frontage: 18.04 Feet
Additional Media
- Virtual Tour: http://tours.virtualgta.com/826364?idx=1
Rooms
Room details for 5150 Silvercreek Drive, Burlington
| Type | Dimensions | Description |
|---|---|---|
| Living Ground | 2.78 x 6.03 | Hardwood Floor, Combined W/Dining, Electric Fireplace |
| Dining Ground | 2.78 x 6.03 | Hardwood Floor, Combined W/Living, Large Window |
| Kitchen Ground | 2.31 x 4.54 | Ceramic Floor, Eat-In Kitchen, W/O To Deck |
| Foyer Ground | 1.26 x 8.48 | Ceramic Floor |
| Master 2nd | 2.95 x 5.37 | Hardwood Floor, Double Closet, Large Window |
| 2nd Br 2nd | 2.53 x 4.95 | Hardwood Floor, B/I Closet |
| 3rd Br 2nd | 2.58 x 3.64 | Hardwood Floor, B/I Closet |
| XXXXXXXX | XXX XX, XXXX |
XXXX XXX XXXX |
$XXX,XXX |
| XXX XX, XXXX |
XXXXXX XXX XXXX |
$XXX,XXX |
| XXXXXXXX XXXX | XXX XX, XXXX | $562,000 XXX XXXX |
| XXXXXXXX XXXXXX | XXX XX, XXXX | $569,900 XXX XXXX |

St Elizabeth Seton Catholic Elementary School
Elementary: CatholicSt. Christopher Catholic Elementary School
Elementary: CatholicOrchard Park Public School
Elementary: PublicAlexander's Public School
Elementary: PublicCharles R. Beaudoin Public School
Elementary: PublicJohn William Boich Public School
Elementary: PublicÉSC Sainte-Trinité
Secondary: CatholicLester B. Pearson High School
Secondary: PublicRobert Bateman High School
Secondary: PublicCorpus Christi Catholic Secondary School
Secondary: CatholicNelson High School
Secondary: PublicDr. Frank J. Hayden Secondary School
Secondary: Public

