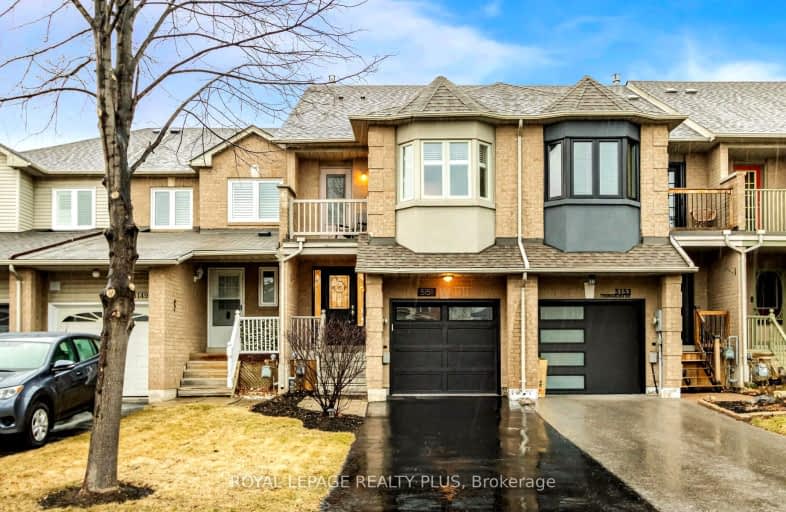Somewhat Walkable
- Some errands can be accomplished on foot.
65
/100
Some Transit
- Most errands require a car.
34
/100
Bikeable
- Some errands can be accomplished on bike.
67
/100

St Elizabeth Seton Catholic Elementary School
Elementary: Catholic
1.43 km
St. Christopher Catholic Elementary School
Elementary: Catholic
1.67 km
Orchard Park Public School
Elementary: Public
1.76 km
Florence Meares Public School
Elementary: Public
2.36 km
Alexander's Public School
Elementary: Public
1.62 km
Charles R. Beaudoin Public School
Elementary: Public
2.28 km
Gary Allan High School - SCORE
Secondary: Public
4.74 km
Lester B. Pearson High School
Secondary: Public
2.97 km
Robert Bateman High School
Secondary: Public
3.33 km
Corpus Christi Catholic Secondary School
Secondary: Catholic
0.81 km
Nelson High School
Secondary: Public
3.93 km
Dr. Frank J. Hayden Secondary School
Secondary: Public
3.14 km









