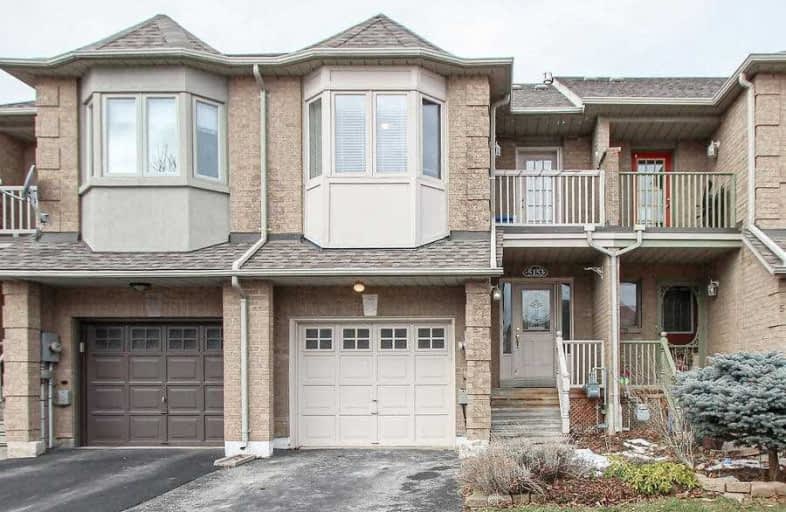Sold on Feb 14, 2020
Note: Property is not currently for sale or for rent.

-
Type: Att/Row/Twnhouse
-
Style: 2-Storey
-
Lot Size: 18 x 92 Feet
-
Age: No Data
-
Taxes: $3,182 per year
-
Days on Site: 16 Days
-
Added: Jan 29, 2020 (2 weeks on market)
-
Updated:
-
Last Checked: 2 months ago
-
MLS®#: W4678874
-
Listed By: Century 21 people`s choice realty inc., brokerage
Gorgeous Renovated House With Quality Laminate Throughout(2016),Lrg Greatrm W/Gas Fireplace & Breakfast Area, All New Stainless Steel Appliances(2018),New Elegant Quartz Counter Top & Backsplash.All Bathrms Fully Renovated(2019)With High Quality Finishes.Private Backyard W/Sunset Views,Brand New Large Deck And Fencing(2019).Spacious Bright Bedrooms With 2nd Flr Laundry. New Furnace(2018).Close To Schools,Restaurants,Shopping,Qew & Appleby Go Train Station.
Extras
All New S/S Appliances Including Fridge,Stove,Washer & Dryer,B/I Dishwasher, All Electrical Light Fixtures,All Window Coverings. Furnace, Air Conditioner & Hot Water Heat Are All Owned. Exclusions: Fabric Curtains And Bidets In Bathrooms.
Property Details
Facts for 5153 Thornburn Drive, Burlington
Status
Days on Market: 16
Last Status: Sold
Sold Date: Feb 14, 2020
Closed Date: Apr 07, 2020
Expiry Date: May 31, 2020
Sold Price: $685,000
Unavailable Date: Feb 14, 2020
Input Date: Jan 29, 2020
Property
Status: Sale
Property Type: Att/Row/Twnhouse
Style: 2-Storey
Area: Burlington
Community: Uptown
Availability Date: Tba
Inside
Bedrooms: 3
Bathrooms: 3
Kitchens: 1
Rooms: 3
Den/Family Room: Yes
Air Conditioning: Central Air
Fireplace: Yes
Laundry Level: Upper
Washrooms: 3
Building
Basement: Full
Basement 2: Unfinished
Heat Type: Forced Air
Heat Source: Gas
Exterior: Brick
Water Supply: Municipal
Special Designation: Unknown
Parking
Driveway: Private
Garage Spaces: 1
Garage Type: Attached
Covered Parking Spaces: 2
Total Parking Spaces: 2
Fees
Tax Year: 2019
Tax Legal Description: Lot 102, Plan 20M671 City Of Burlington
Taxes: $3,182
Land
Cross Street: Appleby/Corporate
Municipality District: Burlington
Fronting On: North
Pool: None
Sewer: Sewers
Lot Depth: 92 Feet
Lot Frontage: 18 Feet
Additional Media
- Virtual Tour: http://www.myvisuallistings.com/vtnb/291005
Rooms
Room details for 5153 Thornburn Drive, Burlington
| Type | Dimensions | Description |
|---|---|---|
| Foyer Main | 5.20 x 12.00 | Ceramic Floor, Closet |
| Great Rm Main | 12.30 x 16.90 | Gas Fireplace, Laminate, Breakfast Area |
| Kitchen Main | 10.00 x 16.90 | Renovated, Stainless Steel Appl, Backsplash |
| Master 2nd | 11.90 x 19.00 | 4 Pc Ensuite, Laminate |
| 2nd Br 2nd | 10.00 x 10.00 | Laminate |
| 3rd Br 2nd | 9.00 x 9.90 | Laminate |
| Bathroom 2nd | - | |
| Bathroom Main | - |
| XXXXXXXX | XXX XX, XXXX |
XXXX XXX XXXX |
$XXX,XXX |
| XXX XX, XXXX |
XXXXXX XXX XXXX |
$XXX,XXX | |
| XXXXXXXX | XXX XX, XXXX |
XXXX XXX XXXX |
$XXX,XXX |
| XXX XX, XXXX |
XXXXXX XXX XXXX |
$XXX,XXX |
| XXXXXXXX XXXX | XXX XX, XXXX | $685,000 XXX XXXX |
| XXXXXXXX XXXXXX | XXX XX, XXXX | $690,000 XXX XXXX |
| XXXXXXXX XXXX | XXX XX, XXXX | $510,000 XXX XXXX |
| XXXXXXXX XXXXXX | XXX XX, XXXX | $459,000 XXX XXXX |

St Elizabeth Seton Catholic Elementary School
Elementary: CatholicSt. Christopher Catholic Elementary School
Elementary: CatholicOrchard Park Public School
Elementary: PublicFlorence Meares Public School
Elementary: PublicAlexander's Public School
Elementary: PublicCharles R. Beaudoin Public School
Elementary: PublicGary Allan High School - SCORE
Secondary: PublicLester B. Pearson High School
Secondary: PublicRobert Bateman High School
Secondary: PublicCorpus Christi Catholic Secondary School
Secondary: CatholicNelson High School
Secondary: PublicDr. Frank J. Hayden Secondary School
Secondary: Public- 2 bath
- 3 bed
- 1500 sqft
4241 Ingram Common, Burlington, Ontario • L7L 0C3 • Shoreacres



