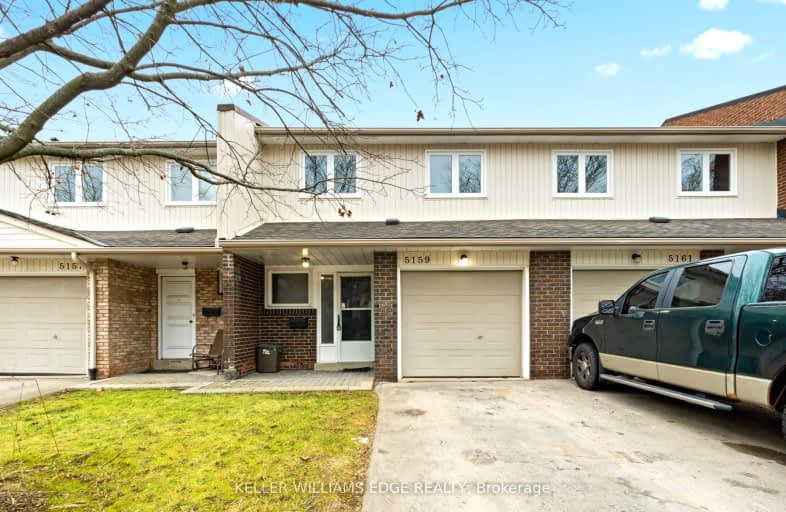Somewhat Walkable
- Some errands can be accomplished on foot.
Some Transit
- Most errands require a car.
Bikeable
- Some errands can be accomplished on bike.

St Patrick Separate School
Elementary: CatholicPauline Johnson Public School
Elementary: PublicAscension Separate School
Elementary: CatholicMohawk Gardens Public School
Elementary: PublicFrontenac Public School
Elementary: PublicPineland Public School
Elementary: PublicGary Allan High School - SCORE
Secondary: PublicGary Allan High School - Bronte Creek
Secondary: PublicGary Allan High School - Burlington
Secondary: PublicRobert Bateman High School
Secondary: PublicAssumption Roman Catholic Secondary School
Secondary: CatholicNelson High School
Secondary: Public-
Jacksons Landing
5000 New Street, Unit 1, Burlington, ON L7L 1V1 1.36km -
Supreme Bar & Grill
5111 New Street, Burlington, ON L7L 1V2 1.28km -
Loondocks
5111 New Street, Burlington, ON L7L 1V2 1.28km
-
Tim Hortons
5353 Lakeshore Road, Unit 31, Burlington, ON L7L 1C8 0.27km -
I Heart Boba
5000 New Street, Burlington, ON L7L 1V1 1.36km -
Starbucks
5111 New Street, Burlington, ON L7L 1V2 1.48km
-
Womens Fitness Clubs of Canada
200-491 Appleby Line, Burlington, ON L7L 2Y1 1.5km -
Crunch Fitness Burloak
3465 Wyecroft Road, Oakville, ON L6L 0B6 3.62km -
Cedar Springs Health Racquet & Sportsclub
960 Cumberland Avenue, Burlington, ON L7N 3J6 4.8km
-
St George Pharamcy
5295 Lakeshore Road, Ste 5, Burlington, ON L7L 0.21km -
Rexall Pharmaplus
5061 New Street, Burlington, ON L7L 1V1 1.43km -
Shoppers Drug Mart
4524 New Street, Burlington, ON L7L 6B1 1.43km
-
Napoli Pizza
5291 Lakeshore Road, Burlington, ON L7L 1C7 0.15km -
Tim Hortons
5353 Lakeshore Road, Unit 31, Burlington, ON L7L 1C8 0.27km -
Pizza Hut
5014 New Street, Burlington, ON L7L 1V1 1.35km
-
Riocan Centre Burloak
3543 Wyecroft Road, Oakville, ON L6L 0B6 3.21km -
Hopedale Mall
1515 Rebecca Street, Oakville, ON L6L 5G8 5.53km -
Burlington Centre
777 Guelph Line, Suite 210, Burlington, ON L7R 3N2 5.64km
-
Fortinos
5111 New Street, Burlington, ON L7L 1V2 1.41km -
Marilu's Market
4025 New Street, Burlington, ON L7L 1S8 3.08km -
Longo's
3455 Wyecroft Rd, Oakville, ON L6L 0B6 3.56km
-
Liquor Control Board of Ontario
5111 New Street, Burlington, ON L7L 1V2 1.28km -
The Beer Store
396 Elizabeth St, Burlington, ON L7R 2L6 6.69km -
LCBO
3041 Walkers Line, Burlington, ON L5L 5Z6 7.83km
-
Discovery Collision
5135 Fairview Street, Burlington, ON L7L 4W8 2.2km -
Metro West Gas & Appliance Installation
Burlington, ON L7L 2G5 2.48km -
Pioneer Petroleums
850 Appleby Line, Burlington, ON L7L 2Y7 2.78km
-
Cineplex Cinemas
3531 Wyecroft Road, Oakville, ON L6L 0B7 3.2km -
Cinestarz
460 Brant Street, Unit 3, Burlington, ON L7R 4B6 6.85km -
Encore Upper Canada Place Cinemas
460 Brant St, Unit 3, Burlington, ON L7R 4B6 6.85km
-
Burlington Public Libraries & Branches
676 Appleby Line, Burlington, ON L7L 5Y1 2.15km -
Burlington Public Library
2331 New Street, Burlington, ON L7R 1J4 5.58km -
Oakville Public Library
1274 Rebecca Street, Oakville, ON L6L 1Z2 6.35km
-
Joseph Brant Hospital
1245 Lakeshore Road, Burlington, ON L7S 0A2 7.73km -
Medichair Halton
549 Bronte Road, Oakville, ON L6L 6S3 3.95km -
Acclaim Health
2370 Speers Road, Oakville, ON L6L 5M2 4.6km
-
Spruce ave
5000 Spruce Ave (Appleby Line), Burlington ON L7L 1G1 0.77km -
Burloak Waterfront Park
5420 Lakeshore Rd, Burlington ON 1.35km -
Fothergill Woods Park
ON 1.5km
-
BMO Bank of Montreal
1235 Appleby Line, Burlington ON L7L 5H9 4.22km -
TD Bank Financial Group
2221 Lakeshore Rd W (Lakeshore Rd West), Oakville ON L6L 1H1 4.34km -
TD Bank Financial Group
1515 Rebecca St (at 3rd Line), Oakville ON L6L 5G8 5.61km



