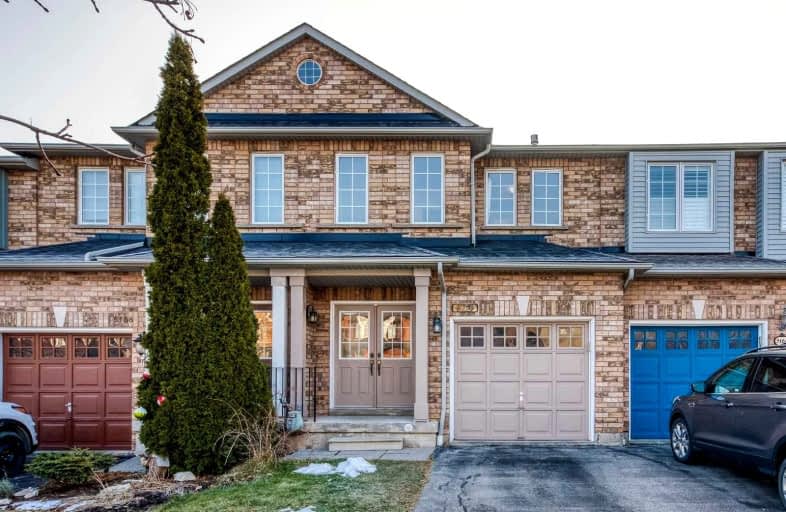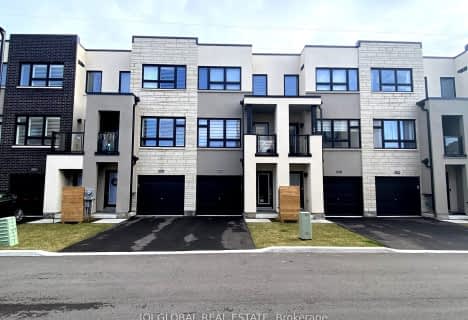Car-Dependent
- Almost all errands require a car.
10
/100
Some Transit
- Most errands require a car.
34
/100
Very Bikeable
- Most errands can be accomplished on bike.
71
/100

St Elizabeth Seton Catholic Elementary School
Elementary: Catholic
1.15 km
St. Christopher Catholic Elementary School
Elementary: Catholic
1.38 km
Orchard Park Public School
Elementary: Public
1.47 km
Alexander's Public School
Elementary: Public
1.34 km
Charles R. Beaudoin Public School
Elementary: Public
2.07 km
John William Boich Public School
Elementary: Public
2.51 km
ÉSC Sainte-Trinité
Secondary: Catholic
4.94 km
Lester B. Pearson High School
Secondary: Public
3.04 km
Robert Bateman High School
Secondary: Public
3.62 km
Corpus Christi Catholic Secondary School
Secondary: Catholic
0.51 km
Nelson High School
Secondary: Public
4.23 km
Dr. Frank J. Hayden Secondary School
Secondary: Public
2.93 km
-
Pathfinder Park
Burlington ON 1.71km -
Bronte Creek Kids Playbarn
1219 Burloak Dr (QEW), Burlington ON L7L 6P9 1.82km -
Tansley Wood Park
Burlington ON 2.06km
-
RBC Royal Bank
2025 William O'Connell Blvd (at Upper Middle), Burlington ON L7M 4E4 1.9km -
RBC Royal Bank
2495 Appleby Line (at Dundas St.), Burlington ON L7L 0B6 2.42km -
BMO Bank of Montreal
1841 Walkers Line, Burlington ON L7M 0H6 2.44km





