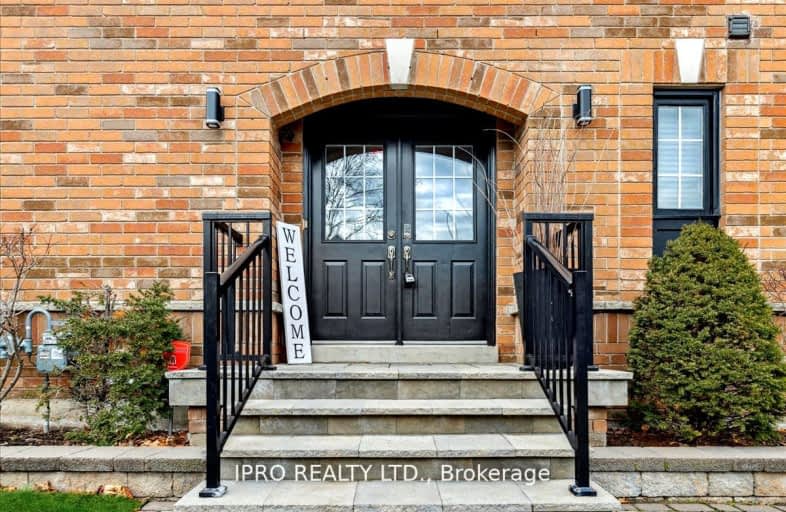Car-Dependent
- Most errands require a car.
Some Transit
- Most errands require a car.
Very Bikeable
- Most errands can be accomplished on bike.

St Elizabeth Seton Catholic Elementary School
Elementary: CatholicSt. Christopher Catholic Elementary School
Elementary: CatholicOrchard Park Public School
Elementary: PublicAlexander's Public School
Elementary: PublicCharles R. Beaudoin Public School
Elementary: PublicJohn William Boich Public School
Elementary: PublicÉSC Sainte-Trinité
Secondary: CatholicLester B. Pearson High School
Secondary: PublicRobert Bateman High School
Secondary: PublicCorpus Christi Catholic Secondary School
Secondary: CatholicNelson High School
Secondary: PublicDr. Frank J. Hayden Secondary School
Secondary: Public-
Turtle Jack's Muskoka Grill & Lounge
1885-1897 Ironstone Drive, Burlington, ON L7L 5T8 0.38km -
Turtle Jack's
1900 Appleby Line, Burlington, ON L7L 0B7 0.39km -
Anchor Bar Burlington
2000 Appleby Line, Burlington, ON L7L 6M6 0.5km
-
Coffee Culture
1960 Appleby Line, Ste 15, Burlington, ON L7L 0B7 0.39km -
Starbucks
1860 Appleby Line, Unit 16, Burlington, ON L7L 0B7 0.43km -
Pur & Simple
1940 Appleby Line, Burlington, ON L7L 0B7 0.53km
-
Shoppers Drug Mart
Millcroft Shopping Centre, 2080 Appleby Line, Burlington, ON L7L 6M6 0.98km -
Shoppers Drug Mart
3505 Upper Middle Road, Burlington, ON L7M 4C6 2.56km -
Morelli's Pharmacy
2900 Walkers Line, Burlington, ON L7M 4M8 3.06km
-
Pepe And Lela’s
1893 Appleby Line, Burlington, ON L7L 6K3 0.32km -
Harvey's
1950 Appleby Line, Burlington, ON L7L 0B7 0.38km -
Turtle Jack's Muskoka Grill & Lounge
1885-1897 Ironstone Drive, Burlington, ON L7L 5T8 0.38km
-
Millcroft Shopping Centre
2000-2080 Appleby Line, Burlington, ON L7L 6M6 0.99km -
Appleby Crossing
2435 Appleby Line, Burlington, ON L7R 3X4 1.96km -
Smart Centres
4515 Dundas Street, Burlington, ON L7M 5B4 2.57km
-
Metro
2010 Appleby Line, Burlington, ON L7L 6M6 0.5km -
The British Grocer
1240 Burloak Drive, Burlington, ON L7L 6B3 1.79km -
Fortino's
2515 Appleby Line, Burlington, ON L7L 0B6 2.26km
-
LCBO
3041 Walkers Line, Burlington, ON L5L 5Z6 3.29km -
Liquor Control Board of Ontario
5111 New Street, Burlington, ON L7L 1V2 3.9km -
The Beer Store
396 Elizabeth St, Burlington, ON L7R 2L6 7.74km
-
Esso
1989 Appleby Line, Burlington, ON L7L 6K3 0.33km -
Pioneer Petroleum 244
4499 Mainway, Burlington, ON L7L 7P3 0.86km -
Shell
1235 Appleby Line, Burlington, ON L7L 5H9 1.07km
-
Cineplex Cinemas
3531 Wyecroft Road, Oakville, ON L6L 0B7 2.73km -
SilverCity Burlington Cinemas
1250 Brant Street, Burlington, ON L7P 1G6 6.71km -
Cinestarz
460 Brant Street, Unit 3, Burlington, ON L7R 4B6 7.66km
-
Burlington Public Libraries & Branches
676 Appleby Line, Burlington, ON L7L 5Y1 3.19km -
Burlington Public Library
2331 New Street, Burlington, ON L7R 1J4 6.63km -
Oakville Public Library
1274 Rebecca Street, Oakville, ON L6L 1Z2 7.45km
-
Oakville Trafalgar Memorial Hospital
3001 Hospital Gate, Oakville, ON L6M 0L8 6.42km -
North Burlington Medical Centre Walk In Clinic
1960 Appleby Line, Burlington, ON L7L 0B7 0.43km -
Halton Medix
4265 Thomas Alton Boulevard, Burlington, ON L7M 0M9 3.13km
-
Bronte Creek Kids Playbarn
1219 Burloak Dr (QEW), Burlington ON L7L 6P9 1.94km -
Tansley Wood Park
Burlington ON 2km -
Norton Off Leash Dog Park
Cornerston Dr (Dundas Street), Burlington ON 2.52km
-
BMO Bank of Montreal
2010 Appleby Line, Burlington ON L7L 6M6 0.74km -
RBC Royal Bank
2025 William O'Connell Blvd (at Upper Middle), Burlington ON L7M 4E4 1.77km -
RBC Royal Bank
2495 Appleby Line (at Dundas St.), Burlington ON L7L 0B6 2.21km
- 3 bath
- 3 bed
2536 Littlefield Crescent, Oakville, Ontario • L6M 4G3 • 1007 - GA Glen Abbey
- 3 bath
- 3 bed
- 1500 sqft
2501 Littlefield Crescent, Oakville, Ontario • L6M 5L9 • Glen Abbey
- 3 bath
- 3 bed
- 2000 sqft
2459 Saw Whet Boulevard, Oakville, Ontario • L6M 5L4 • 1007 - GA Glen Abbey













