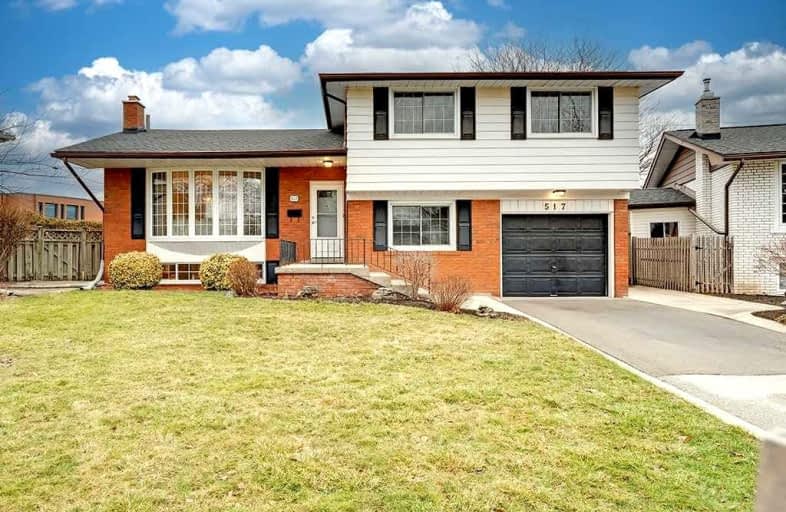Car-Dependent
- Almost all errands require a car.
Some Transit
- Most errands require a car.
Very Bikeable
- Most errands can be accomplished on bike.

Lakeshore Public School
Elementary: PublicRyerson Public School
Elementary: PublicSt Raphaels Separate School
Elementary: CatholicTecumseh Public School
Elementary: PublicSt Paul School
Elementary: CatholicJohn T Tuck Public School
Elementary: PublicGary Allan High School - SCORE
Secondary: PublicGary Allan High School - Bronte Creek
Secondary: PublicGary Allan High School - Burlington
Secondary: PublicBurlington Central High School
Secondary: PublicAssumption Roman Catholic Secondary School
Secondary: CatholicNelson High School
Secondary: Public-
Fionn MacCool's
3295 Fairview Street, Unit 9, Burlington, ON L7N 3N9 0.95km -
Wild Wing
3295 Fairview Street, Unit 9, Burlington, ON L7N 3N9 0.95km -
Kelseys Original Roadhouse
777 Guelph Line, Burlington, ON L7R 3N2 1.28km
-
JC’s Hot Bagels
3011 New Street, Burlington, ON L7R 1K3 0.96km -
Starbucks
3305 Fairview Street, Burlington, ON L7N 3N9 0.98km -
Starbucks
777 Guelph Line, Burlington, ON L7N 3N9 1.28km
-
Shoppers Drug Mart
4524 New Street, Burlington, ON L7L 6B1 3.09km -
Rexall Pharmaplus
5061 New Street, Burlington, ON L7L 1V1 3.16km -
Queen's Medical Centre and Pharmacy
666 Appleby Line, Unit C105, Burlington, ON L7L 5Y3 3.18km
-
Angelina's Pizza & Subs
3240 Fairview Street, Burlington, ON L7N 3H5 0.78km -
Crisp Here
710 Cumberland Avenue, Burlington, ON L7N 3M9 0.8km -
Fanzys
3300 Fairview Street, Burlington, ON L7N 3N7 0.84km
-
Burlington Centre
777 Guelph Line, Suite 210, Burlington, ON L7R 3N2 1.61km -
Village Square
2045 Pine Street, Burlington, ON L7R 1E9 2.6km -
Mapleview Shopping Centre
900 Maple Avenue, Burlington, ON L7S 2J8 3.99km
-
Bulk Barn
3240 Fairview Street, Burlington, ON L7N 3H5 0.78km -
The Dutch Shop
3019 New Street, Burlington, ON L7N 1M5 0.94km -
Food Basics
3365 Fairview Street, Burlington, ON L7N 3N9 1.03km
-
The Beer Store
396 Elizabeth St, Burlington, ON L7R 2L6 2.7km -
Liquor Control Board of Ontario
5111 New Street, Burlington, ON L7L 1V2 3.4km -
LCBO
3041 Walkers Line, Burlington, ON L5L 5Z6 6.36km
-
Mr Lube
3520 Fairview Street, Burlington, ON L7N 2R5 1.34km -
Pioneer Petroleums
2430 Fairview Street, Burlington, ON L7R 2E4 1.43km -
Barbecues Galore
3100 Harvester Road, Suite 1, Burlington, ON L7N 3W8 1.57km
-
Cinestarz
460 Brant Street, Unit 3, Burlington, ON L7R 4B6 2.76km -
Encore Upper Canada Place Cinemas
460 Brant St, Unit 3, Burlington, ON L7R 4B6 2.76km -
SilverCity Burlington Cinemas
1250 Brant Street, Burlington, ON L7P 1G6 4.03km
-
Burlington Public Library
2331 New Street, Burlington, ON L7R 1J4 1.5km -
Burlington Public Libraries & Branches
676 Appleby Line, Burlington, ON L7L 5Y1 3.09km -
Oakville Public Library
1274 Rebecca Street, Oakville, ON L6L 1Z2 10.24km
-
Joseph Brant Hospital
1245 Lakeshore Road, Burlington, ON L7S 0A2 3.77km -
Walk-In Clinic
2025 Guelph Line, Burlington, ON L7P 4M8 4.03km -
North Burlington Medical Centre Walk In Clinic
1960 Appleby Line, Burlington, ON L7L 0B7 5.16km
-
Spencer Smith Park
1400 Lakeshore Rd (Maple), Burlington ON L7S 1Y2 3.34km -
Lansdown Park
3470 Hannibal Rd (Palmer Road), Burlington ON L7M 1Z6 3.34km -
Tansley Wood Park
Burlington ON 3.87km
-
TD Bank Financial Group
500 Guelph Line, Burlington ON L7R 3M4 1.02km -
RBC Royal Bank
732 Walkers Line, Burlington ON L7N 2E9 1.4km -
CIBC
2400 Fairview St (Fairview St & Guelph Line), Burlington ON L7R 2E4 1.5km
- 3 bath
- 3 bed
- 1100 sqft
656 Castleguard Crescent, Burlington, Ontario • L7N 2W6 • Roseland
- 3 bath
- 5 bed
- 1100 sqft
625 Braemore Road East, Burlington, Ontario • L7N 3E6 • Roseland
- 2 bath
- 3 bed
- 1100 sqft
1214 Nottingham Avenue, Burlington, Ontario • L7P 2R6 • Mountainside














