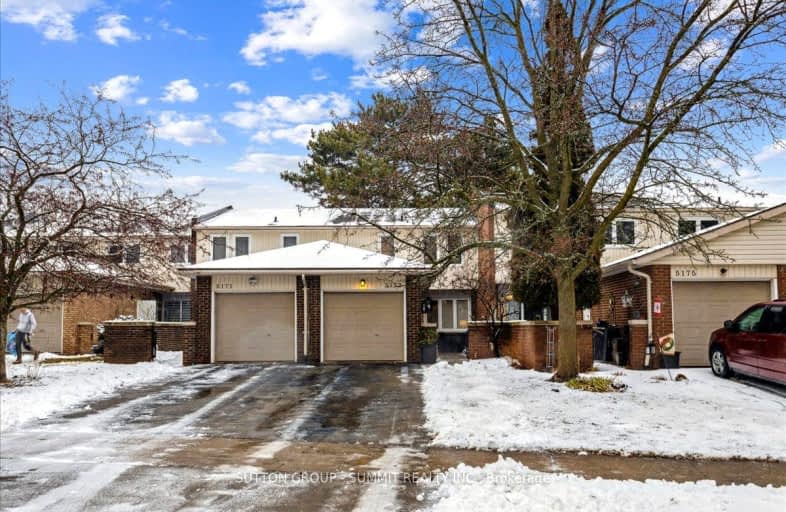Somewhat Walkable
- Some errands can be accomplished on foot.
Some Transit
- Most errands require a car.
Bikeable
- Some errands can be accomplished on bike.

St Patrick Separate School
Elementary: CatholicPauline Johnson Public School
Elementary: PublicAscension Separate School
Elementary: CatholicMohawk Gardens Public School
Elementary: PublicFrontenac Public School
Elementary: PublicPineland Public School
Elementary: PublicGary Allan High School - SCORE
Secondary: PublicGary Allan High School - Bronte Creek
Secondary: PublicGary Allan High School - Burlington
Secondary: PublicRobert Bateman High School
Secondary: PublicAssumption Roman Catholic Secondary School
Secondary: CatholicNelson High School
Secondary: Public-
Jacksons Landing
5000 New Street, Unit 1, Burlington, ON L7L 1V1 1.4km -
Supreme Bar & Grill
5111 New Street, Burlington, ON L7L 1V2 1.32km -
Loondocks
5111 New Street, Burlington, ON L7L 1V2 1.32km
-
Tim Hortons
5353 Lakeshore Road, Unit 31, Burlington, ON L7L 1C8 0.23km -
I Heart Boba
5000 New Street, Burlington, ON L7L 1V1 1.4km -
Starbucks
5111 New Street, Burlington, ON L7L 1V2 1.52km
-
Womens Fitness Clubs of Canada
200-491 Appleby Line, Burlington, ON L7L 2Y1 1.54km -
Crunch Fitness Burloak
3465 Wyecroft Road, Oakville, ON L6L 0B6 3.61km -
Cedar Springs Health Racquet & Sportsclub
960 Cumberland Avenue, Burlington, ON L7N 3J6 4.84km
-
St George Pharamcy
5295 Lakeshore Road, Ste 5, Burlington, ON L7L 0.23km -
Rexall Pharmaplus
5061 New Street, Burlington, ON L7L 1V1 1.47km -
Shoppers Drug Mart
4524 New Street, Burlington, ON L7L 6B1 1.47km
-
Napoli Pizza
5291 Lakeshore Road, Burlington, ON L7L 1C7 0.12km -
Tim Hortons
5353 Lakeshore Road, Unit 31, Burlington, ON L7L 1C8 0.23km -
Pizza Hut
5014 New Street, Burlington, ON L7L 1V1 1.39km
-
Riocan Centre Burloak
3543 Wyecroft Road, Oakville, ON L6L 0B6 3.21km -
Hopedale Mall
1515 Rebecca Street, Oakville, ON L6L 5G8 5.49km -
Burlington Centre
777 Guelph Line, Suite 210, Burlington, ON L7R 3N2 5.68km
-
Fortinos
5111 New Street, Burlington, ON L7L 1V2 1.45km -
Marilu's Market
4025 New Street, Burlington, ON L7L 1S8 3.12km -
Longo's
3455 Wyecroft Rd, Oakville, ON L6L 0B6 3.55km
-
Liquor Control Board of Ontario
5111 New Street, Burlington, ON L7L 1V2 1.32km -
The Beer Store
396 Elizabeth St, Burlington, ON L7R 2L6 6.73km -
LCBO
3041 Walkers Line, Burlington, ON L5L 5Z6 7.86km
-
Discovery Collision
5135 Fairview Street, Burlington, ON L7L 4W8 2.23km -
Metro West Gas & Appliance Installation
Burlington, ON L7L 2G5 2.52km -
Pioneer Petroleums
850 Appleby Line, Burlington, ON L7L 2Y7 2.81km
-
Cineplex Cinemas
3531 Wyecroft Road, Oakville, ON L6L 0B7 3.2km -
Cinestarz
460 Brant Street, Unit 3, Burlington, ON L7R 4B6 6.89km -
Encore Upper Canada Place Cinemas
460 Brant St, Unit 3, Burlington, ON L7R 4B6 6.89km
-
Burlington Public Libraries & Branches
676 Appleby Line, Burlington, ON L7L 5Y1 2.18km -
Burlington Public Library
2331 New Street, Burlington, ON L7R 1J4 5.62km -
Oakville Public Library
1274 Rebecca Street, Oakville, ON L6L 1Z2 6.31km
-
Joseph Brant Hospital
1245 Lakeshore Road, Burlington, ON L7S 0A2 7.77km -
Medichair Halton
549 Bronte Road, Oakville, ON L6L 6S3 3.92km -
Acclaim Health
2370 Speers Road, Oakville, ON L6L 5M2 4.57km
-
Spruce ave
5000 Spruce Ave (Appleby Line), Burlington ON L7L 1G1 0.81km -
Fothergill Woods Park
ON 1.49km -
Shell Gas
Lakeshore Blvd (Great Lakes Drive), Oakville ON 1.87km
-
Scotiabank
5385 Lakeshore Rd, Burlington ON L7L 1C8 0.42km -
TD Bank Financial Group
4031 Fairview St, Burlington ON L7L 2A4 3.62km -
BMO Bank of Montreal
1235 Appleby Line, Burlington ON L7L 5H9 4.25km



