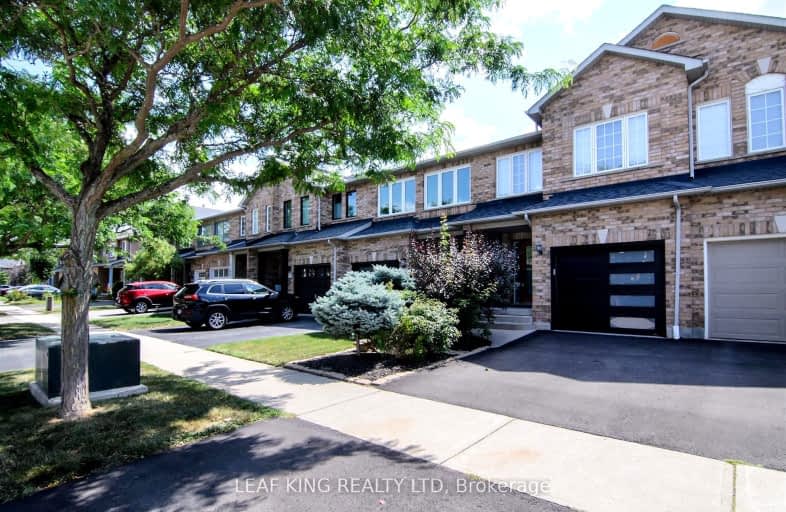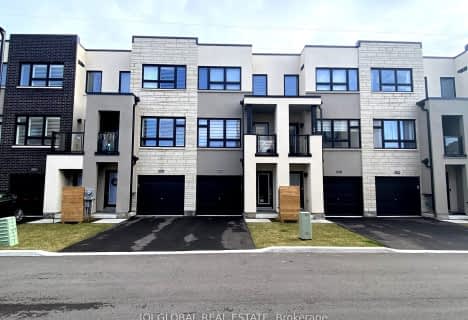Somewhat Walkable
- Some errands can be accomplished on foot.
62
/100
Some Transit
- Most errands require a car.
33
/100
Bikeable
- Some errands can be accomplished on bike.
60
/100

St Elizabeth Seton Catholic Elementary School
Elementary: Catholic
1.48 km
St. Christopher Catholic Elementary School
Elementary: Catholic
1.68 km
Orchard Park Public School
Elementary: Public
1.81 km
Florence Meares Public School
Elementary: Public
2.44 km
Alexander's Public School
Elementary: Public
1.63 km
Charles R. Beaudoin Public School
Elementary: Public
2.35 km
Gary Allan High School - SCORE
Secondary: Public
4.75 km
Lester B. Pearson High School
Secondary: Public
3.03 km
Robert Bateman High School
Secondary: Public
3.28 km
Corpus Christi Catholic Secondary School
Secondary: Catholic
0.83 km
Nelson High School
Secondary: Public
3.93 km
Dr. Frank J. Hayden Secondary School
Secondary: Public
3.21 km
-
Lampman Park
Lampman Ave, Burlington ON 0.07km -
Tansley Woods Community Centre & Public Library
1996 Itabashi Way (Upper Middle Rd.), Burlington ON L7M 4J8 2.05km -
Bronte Creek Conservation Park
Oakville ON 2.79km
-
Scotia Bank
4519 Dundas St (Appleby Line), Burlington ON L7M 5B4 3.06km -
TD Canada Trust Branch and ATM
450 Appleby Line, Burlington ON L7L 2Y2 3.41km -
CIBC
3500 Dundas St (Walkers Line), Burlington ON L7M 4B8 3.58km





