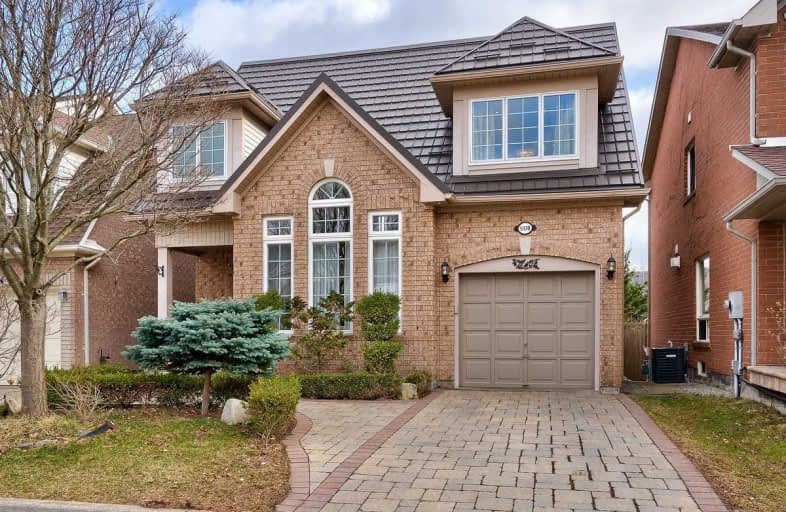Sold on Mar 18, 2020
Note: Property is not currently for sale or for rent.

-
Type: Detached
-
Style: 2-Storey
-
Size: 1500 sqft
-
Lot Size: 36.09 x 77.1 Feet
-
Age: 16-30 years
-
Taxes: $4,044 per year
-
Days on Site: 7 Days
-
Added: Mar 11, 2020 (1 week on market)
-
Updated:
-
Last Checked: 1 hour ago
-
MLS®#: W4717628
-
Listed By: Royal lepage burloak barbara beers, brokerage
Rare Ravine Lot On A Quiet Crescent. Hardwoods, Crown, Wainscoting & Vaulted Ceiling. Open Concept Kitchen/Family W/Fp. Deck & Ravine Backyard. Rec Rm W/Gas Fp, Updated Bath, Laundry Rm, Kitchenette & Extra Bedroom. Steel Roof. Close To All Amenities, Shopping And All That Uptown Burlington Has To Offer.
Extras
Inclusions: Refrigerator, Gas Stove, Built-In Dishwasher, Washer And Dryer, Electric Light Fixtures, Window Coverings
Property Details
Facts for 5178 Ravine Crescent, Burlington
Status
Days on Market: 7
Last Status: Sold
Sold Date: Mar 18, 2020
Closed Date: May 28, 2020
Expiry Date: Jun 30, 2020
Sold Price: $880,000
Unavailable Date: Mar 18, 2020
Input Date: Mar 11, 2020
Prior LSC: Sold
Property
Status: Sale
Property Type: Detached
Style: 2-Storey
Size (sq ft): 1500
Age: 16-30
Area: Burlington
Community: Orchard
Availability Date: 60 Days Tba
Inside
Bedrooms: 3
Bedrooms Plus: 1
Bathrooms: 4
Kitchens: 1
Kitchens Plus: 1
Rooms: 7
Den/Family Room: Yes
Air Conditioning: Central Air
Fireplace: Yes
Laundry Level: Lower
Central Vacuum: N
Washrooms: 4
Building
Basement: Finished
Basement 2: Full
Heat Type: Forced Air
Heat Source: Gas
Exterior: Brick
Exterior: Vinyl Siding
Elevator: N
UFFI: No
Water Supply: Municipal
Physically Handicapped-Equipped: N
Special Designation: Unknown
Retirement: N
Parking
Driveway: Pvt Double
Garage Spaces: 1
Garage Type: Attached
Covered Parking Spaces: 1
Total Parking Spaces: 2
Fees
Tax Year: 2019
Tax Legal Description: Lot 182, Plan 20M711. S/T ** See Attached
Taxes: $4,044
Highlights
Feature: Fenced Yard
Feature: Level
Feature: Park
Feature: Ravine
Feature: School
Land
Cross Street: Pathfinder To Ravine
Municipality District: Burlington
Fronting On: South
Parcel Number: 071840959
Pool: None
Sewer: Sewers
Lot Depth: 77.1 Feet
Lot Frontage: 36.09 Feet
Lot Irregularities: Irreg
Acres: < .50
Zoning: Res
Rooms
Room details for 5178 Ravine Crescent, Burlington
| Type | Dimensions | Description |
|---|---|---|
| Kitchen Main | 2.69 x 4.52 | |
| Living Main | 3.07 x 3.38 | |
| Dining Main | 3.89 x 4.60 | |
| Family Main | - | |
| Master 2nd | 3.56 x 7.26 | |
| Br 2nd | 2.64 x 5.79 | |
| Br 2nd | 3.02 x 3.56 | |
| Rec Bsmt | 2.36 x 4.62 | |
| Den Bsmt | 2.51 x 3.40 | |
| Br Bsmt | 3.10 x 3.38 | |
| Kitchen Bsmt | - |
| XXXXXXXX | XXX XX, XXXX |
XXXX XXX XXXX |
$XXX,XXX |
| XXX XX, XXXX |
XXXXXX XXX XXXX |
$XXX,XXX |
| XXXXXXXX XXXX | XXX XX, XXXX | $880,000 XXX XXXX |
| XXXXXXXX XXXXXX | XXX XX, XXXX | $849,000 XXX XXXX |

St Elizabeth Seton Catholic Elementary School
Elementary: CatholicSt. Christopher Catholic Elementary School
Elementary: CatholicOrchard Park Public School
Elementary: PublicAlexander's Public School
Elementary: PublicCharles R. Beaudoin Public School
Elementary: PublicJohn William Boich Public School
Elementary: PublicÉSC Sainte-Trinité
Secondary: CatholicLester B. Pearson High School
Secondary: PublicM M Robinson High School
Secondary: PublicCorpus Christi Catholic Secondary School
Secondary: CatholicNotre Dame Roman Catholic Secondary School
Secondary: CatholicDr. Frank J. Hayden Secondary School
Secondary: Public- 2 bath
- 3 bed
- 2000 sqft



