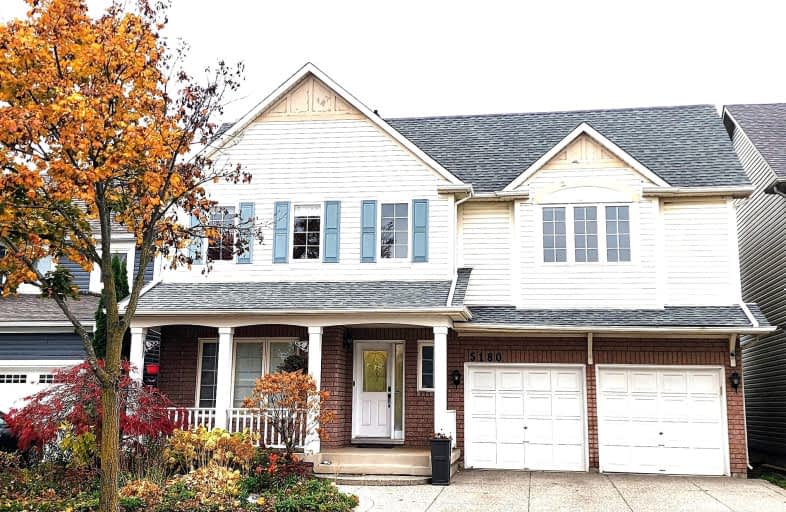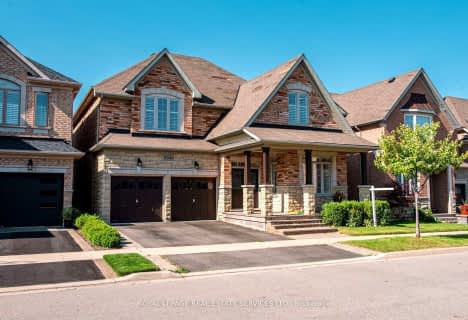Somewhat Walkable
- Some errands can be accomplished on foot.
60
/100
Some Transit
- Most errands require a car.
33
/100
Very Bikeable
- Most errands can be accomplished on bike.
70
/100

St Elizabeth Seton Catholic Elementary School
Elementary: Catholic
0.33 km
St. Christopher Catholic Elementary School
Elementary: Catholic
0.78 km
Orchard Park Public School
Elementary: Public
0.62 km
Alexander's Public School
Elementary: Public
0.78 km
Charles R. Beaudoin Public School
Elementary: Public
1.47 km
John William Boich Public School
Elementary: Public
1.63 km
ÉSC Sainte-Trinité
Secondary: Catholic
4.45 km
Lester B. Pearson High School
Secondary: Public
3.23 km
Corpus Christi Catholic Secondary School
Secondary: Catholic
0.45 km
Nelson High School
Secondary: Public
5.05 km
Notre Dame Roman Catholic Secondary School
Secondary: Catholic
4.07 km
Dr. Frank J. Hayden Secondary School
Secondary: Public
2.30 km
-
Tansley Woods Community Centre & Public Library
1996 Itabashi Way (Upper Middle Rd.), Burlington ON L7M 4J8 2.14km -
Tansley Wood Park
Burlington ON 2.36km -
Norton Community Park
Burlington ON 2.37km
-
BMO Bank of Montreal
1841 Walkers Line, Burlington ON L7M 0H6 2.59km -
Scotiabank
3455 Fairview St, Burlington ON L7N 2R4 4.69km -
Scotiabank
4049 New St, Burlington ON L7L 1S8 5.27km












