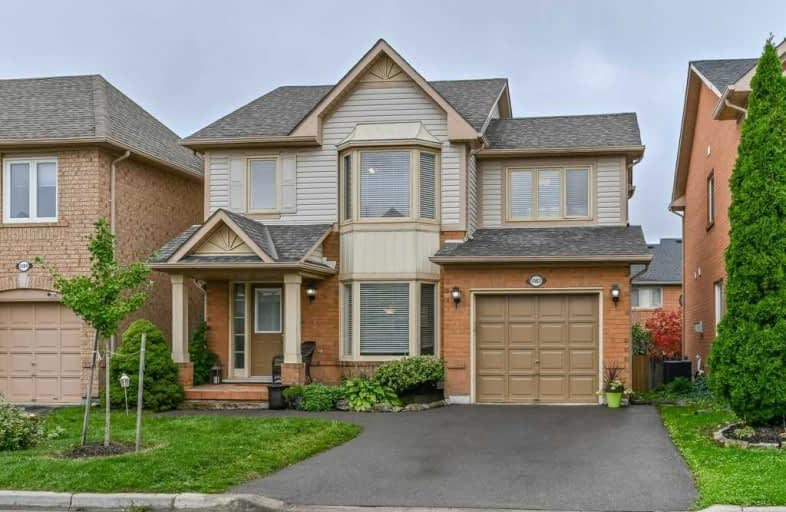Sold on Oct 11, 2019
Note: Property is not currently for sale or for rent.

-
Type: Detached
-
Style: 2-Storey
-
Size: 1100 sqft
-
Lot Size: 36.09 x 80.38 Feet
-
Age: 16-30 years
-
Taxes: $3,862 per year
-
Days on Site: 7 Days
-
Added: Oct 12, 2019 (1 week on market)
-
Updated:
-
Last Checked: 1 hour ago
-
MLS®#: W4599481
-
Listed By: Royal lepage real estate services ltd., brokerage
This Two-Story Family Home Is Located In The Desirable Community Of The Orchard And Offers Over 1,434 Ft.? Of Open Living Space. The Main Floor Features A Bright And Spacious Kitchen Which Opens To A Large Dining Area And Main Floor Family Room. Kitchen Boasts Maple Cabinetry, Stainless Steel Appliances, Granite Countertops, Eat Up Island And Coffee Bar.
Extras
Included: All Elf's, Window Coverings, Gdo With Remotes, Gazebo And Patio Heater
Property Details
Facts for 5182 Ridgewell Road, Burlington
Status
Days on Market: 7
Last Status: Sold
Sold Date: Oct 11, 2019
Closed Date: Nov 14, 2019
Expiry Date: Dec 13, 2019
Sold Price: $779,900
Unavailable Date: Oct 11, 2019
Input Date: Oct 05, 2019
Property
Status: Sale
Property Type: Detached
Style: 2-Storey
Size (sq ft): 1100
Age: 16-30
Area: Burlington
Community: Orchard
Availability Date: Flex
Assessment Amount: $526,000
Assessment Year: 2016
Inside
Bedrooms: 3
Bedrooms Plus: 1
Bathrooms: 2
Kitchens: 1
Rooms: 13
Den/Family Room: Yes
Air Conditioning: Central Air
Fireplace: No
Laundry Level: Lower
Central Vacuum: N
Washrooms: 2
Building
Basement: Finished
Heat Type: Forced Air
Heat Source: Gas
Exterior: Alum Siding
Exterior: Brick
Elevator: N
UFFI: No
Water Supply: Municipal
Special Designation: Unknown
Parking
Driveway: Private
Garage Spaces: 1
Garage Type: Built-In
Covered Parking Spaces: 1
Total Parking Spaces: 2
Fees
Tax Year: 2019
Tax Legal Description: Lot 130, Plan 20M711, Burlington. S/T H769831,H772
Taxes: $3,862
Highlights
Feature: Fenced Yard
Feature: Grnbelt/Conserv
Feature: Park
Feature: Public Transit
Feature: Rec Centre
Feature: School
Land
Cross Street: Ridgewell And Pathfi
Municipality District: Burlington
Fronting On: North
Parcel Number: 071840907
Pool: None
Sewer: Sewers
Lot Depth: 80.38 Feet
Lot Frontage: 36.09 Feet
Acres: < .50
Additional Media
- Virtual Tour: https://youriguide.com/5182_ridgewell_rd_burlington_on
Rooms
Room details for 5182 Ridgewell Road, Burlington
| Type | Dimensions | Description |
|---|---|---|
| Powder Rm Main | 1.36 x 1.59 | 2 Pc Bath |
| Dining Main | 3.39 x 3.85 | |
| Kitchen Main | 3.37 x 4.63 | |
| Living Main | 5.77 x 4.11 | |
| Bathroom 2nd | 3.14 x 2.15 | 4 Pc Bath |
| Master 2nd | 4.25 x 4.50 | |
| 2nd Br 2nd | 3.14 x 3.02 | |
| 3rd Br 2nd | 3.33 x 4.57 | |
| 4th Br Bsmt | 3.44 x 5.28 | |
| Laundry Bsmt | 1.73 x 2.89 | |
| Rec Bsmt | 5.32 x 4.98 | |
| Utility Bsmt | 2.14 x 1.80 |
| XXXXXXXX | XXX XX, XXXX |
XXXX XXX XXXX |
$XXX,XXX |
| XXX XX, XXXX |
XXXXXX XXX XXXX |
$XXX,XXX |
| XXXXXXXX XXXX | XXX XX, XXXX | $779,900 XXX XXXX |
| XXXXXXXX XXXXXX | XXX XX, XXXX | $779,900 XXX XXXX |

St Elizabeth Seton Catholic Elementary School
Elementary: CatholicSt. Christopher Catholic Elementary School
Elementary: CatholicOrchard Park Public School
Elementary: PublicAlexander's Public School
Elementary: PublicCharles R. Beaudoin Public School
Elementary: PublicJohn William Boich Public School
Elementary: PublicÉSC Sainte-Trinité
Secondary: CatholicLester B. Pearson High School
Secondary: PublicM M Robinson High School
Secondary: PublicCorpus Christi Catholic Secondary School
Secondary: CatholicNotre Dame Roman Catholic Secondary School
Secondary: CatholicDr. Frank J. Hayden Secondary School
Secondary: Public- 4 bath
- 3 bed
- 1500 sqft
1780 Lampman Avenue, Burlington, Ontario • L7L 6K7 • Appleby



