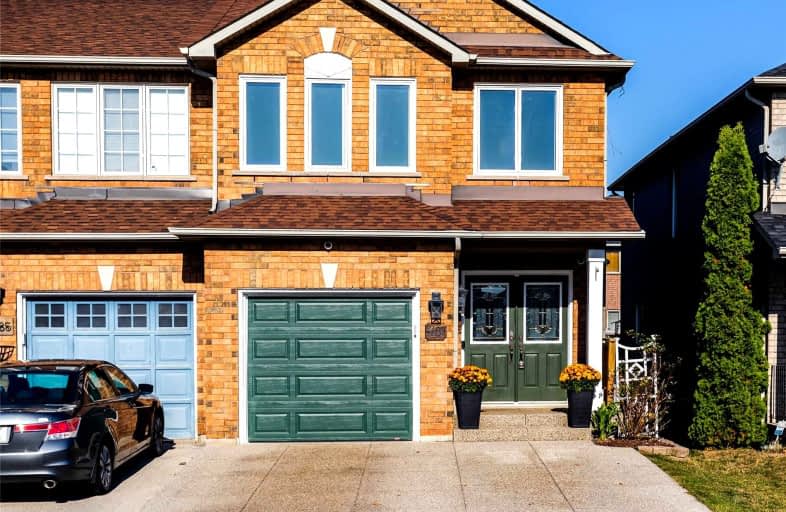
Video Tour

St Elizabeth Seton Catholic Elementary School
Elementary: Catholic
1.21 km
St. Christopher Catholic Elementary School
Elementary: Catholic
1.39 km
Orchard Park Public School
Elementary: Public
1.53 km
Alexander's Public School
Elementary: Public
1.34 km
Charles R. Beaudoin Public School
Elementary: Public
2.14 km
John William Boich Public School
Elementary: Public
2.55 km
ÉSC Sainte-Trinité
Secondary: Catholic
4.92 km
Lester B. Pearson High School
Secondary: Public
3.09 km
Robert Bateman High School
Secondary: Public
3.57 km
Corpus Christi Catholic Secondary School
Secondary: Catholic
0.53 km
Nelson High School
Secondary: Public
4.22 km
Dr. Frank J. Hayden Secondary School
Secondary: Public
3.01 km










