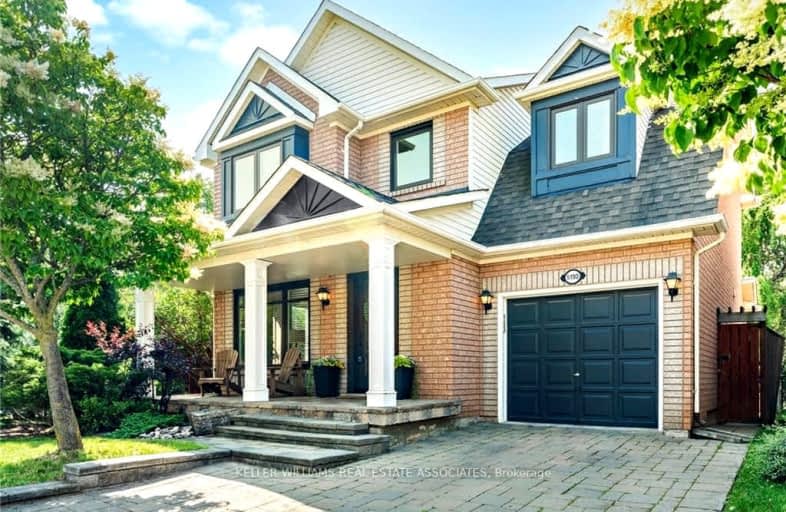Car-Dependent
- Most errands require a car.
Some Transit
- Most errands require a car.
Bikeable
- Some errands can be accomplished on bike.

St Elizabeth Seton Catholic Elementary School
Elementary: CatholicSt. Christopher Catholic Elementary School
Elementary: CatholicOrchard Park Public School
Elementary: PublicAlexander's Public School
Elementary: PublicCharles R. Beaudoin Public School
Elementary: PublicJohn William Boich Public School
Elementary: PublicÉSC Sainte-Trinité
Secondary: CatholicLester B. Pearson High School
Secondary: PublicM M Robinson High School
Secondary: PublicCorpus Christi Catholic Secondary School
Secondary: CatholicNotre Dame Roman Catholic Secondary School
Secondary: CatholicDr. Frank J. Hayden Secondary School
Secondary: Public-
Fionn MacCool's Irish Pub
2331 Appleby Line, Burlington, ON L7L 0J3 0.36km -
Studebaker
2535 Appleby Line, Burlington, ON L7L 0B6 0.64km -
Kelseys Original Roadhouse
4511 Dundas St, Burlington, ON L7M 5B4 0.83km
-
Fortinos - Coffee Bar
2515 Appleby Line, Burlington, ON L7R 3X4 0.72km -
Starbucks
2500 Appleby Line, Burlington, ON L7L 0A2 0.73km -
Tim Hortons
3023 Appleby Line, Burlington, ON L7M 5B4 0.87km
-
Shoppers Drug Mart
Millcroft Shopping Centre, 2080 Appleby Line, Burlington, ON L7L 6M6 0.81km -
Morelli's Pharmacy
2900 Walkers Line, Burlington, ON L7M 4M8 2.48km -
Shoppers Drug Mart
3505 Upper Middle Road, Burlington, ON L7M 4C6 2.96km
-
KFC
2335-2391 Appleby Line, Building K, Burlington, ON L7L 0B6 0.28km -
TO's Kathi Roll Eatery
2321 Appleby Line, Unit H4, Burlington, ON L7M 4P9 0.36km -
Firehouse Subs
2321 Appleby Line, Burlington, ON L7M 4P9 0.32km
-
Appleby Crossing
2435 Appleby Line, Burlington, ON L7R 3X4 0.42km -
Millcroft Shopping Centre
2000-2080 Appleby Line, Burlington, ON L7L 6M6 0.84km -
Smart Centres
4515 Dundas Street, Burlington, ON L7M 5B4 1.06km
-
Fortino's
2515 Appleby Line, Burlington, ON L7L 0B6 0.73km -
Metro
2010 Appleby Line, Burlington, ON L7L 6M6 1.3km -
Farm Boy
3061 Walkers Line, Burlington, ON L7M 0W3 2.4km
-
LCBO
3041 Walkers Line, Burlington, ON L5L 5Z6 2.48km -
Liquor Control Board of Ontario
5111 New Street, Burlington, ON L7L 1V2 5.49km -
The Beer Store
396 Elizabeth St, Burlington, ON L7R 2L6 8.81km
-
Ambient Control Systems
Burlington, ON L7M 0H5 1.37km -
Esso
1989 Appleby Line, Burlington, ON L7L 6K3 1.45km -
Pioneer Petroleum 244
4499 Mainway, Burlington, ON L7L 7P3 2.37km
-
Cineplex Cinemas
3531 Wyecroft Road, Oakville, ON L6L 0B7 4.04km -
SilverCity Burlington Cinemas
1250 Brant Street, Burlington, ON L7P 1G6 7.2km -
Cinestarz
460 Brant Street, Unit 3, Burlington, ON L7R 4B6 8.68km
-
Burlington Public Libraries & Branches
676 Appleby Line, Burlington, ON L7L 5Y1 4.76km -
Burlington Public Library
2331 New Street, Burlington, ON L7R 1J4 7.77km -
Oakville Public Library
1274 Rebecca Street, Oakville, ON L6L 1Z2 8.26km
-
Oakville Trafalgar Memorial Hospital
3001 Hospital Gate, Oakville, ON L6M 0L8 5.8km -
North Burlington Medical Centre Walk In Clinic
1960 Appleby Line, Burlington, ON L7L 0B7 1.49km -
Halton Medix
4265 Thomas Alton Boulevard, Burlington, ON L7M 0M9 1.95km
-
Orchard Community Park
2223 Sutton Dr (at Blue Spruce Avenue), Burlington ON L7L 0B9 1.39km -
Norton Community Park
Burlington ON 1.76km -
Doug Wright Park
ON 1.79km
-
RBC Royal Bank
2495 Appleby Line (at Dundas St.), Burlington ON L7L 0B6 0.67km -
BMO Bank of Montreal
2010 Appleby Line, Burlington ON L7L 6M6 1.43km -
Localcoin Bitcoin ATM - Convenience K
1900 Walkers Line, Burlington ON L7M 4W5 2.99km
- 4 bath
- 4 bed
- 2000 sqft
3945 Thomas Alton Boulevard, Burlington, Ontario • L7M 2A4 • Alton














