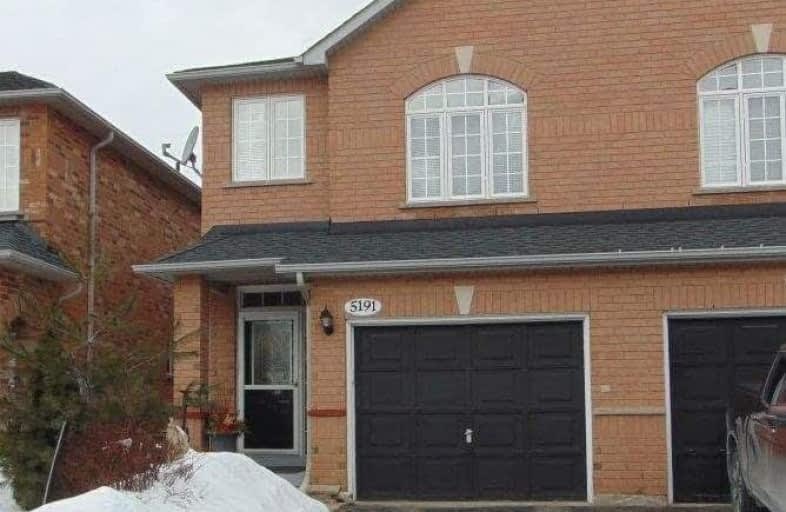Sold on Mar 29, 2019
Note: Property is not currently for sale or for rent.

-
Type: Semi-Detached
-
Style: 2-Storey
-
Size: 1500 sqft
-
Lot Size: 22.31 x 109.91 Feet
-
Age: 16-30 years
-
Taxes: $3,517 per year
-
Days on Site: 28 Days
-
Added: Sep 07, 2019 (1 month on market)
-
Updated:
-
Last Checked: 57 minutes ago
-
MLS®#: W4388152
-
Listed By: Stonemill realty inc., brokerage
Lovely Semi In Great Family Neighbourhood, Close To Schools, Playgrounds, Shopping & Access Hwys. This Home Is One Of The Few In The Area That Has A Family Rm Upstairs W/ A Gas F/P & A Paladium Window. There Is A Lrg Master Bdrm W/ A W/I Closet, Hdwd Flrs, Upgraded Ensuite Bath W/ Glassed In Shower, And On This Lvl Are 2 Other Bdrms. A Lrg Living Rm/Dining Area W/ Hdwd Flrs. The Kitchen Has Been Upgraded W/ An Island & Granite Counter Tops. Lots Of Cupboards
Extras
Gas Stove, Regrigerator, B/I Dw, B/I Microwave, Washer, Dryer, Fans, All Window Coverings, Gdo & Remotes. Excl: Electric F/P In Liv Rm, Curtains In Master Bdrm & 2nd Bdrm. **Interboard Listing: Hamilton - Burlington R.E. Assoc**
Property Details
Facts for 5191 Des Jardines Drive, Burlington
Status
Days on Market: 28
Last Status: Sold
Sold Date: Mar 29, 2019
Closed Date: Apr 17, 2019
Expiry Date: May 31, 2019
Sold Price: $657,500
Unavailable Date: Mar 29, 2019
Input Date: Mar 20, 2019
Prior LSC: Listing with no contract changes
Property
Status: Sale
Property Type: Semi-Detached
Style: 2-Storey
Size (sq ft): 1500
Age: 16-30
Area: Burlington
Community: Uptown
Availability Date: 30-60 Days/Tba
Assessment Amount: $492,000
Assessment Year: 2018
Inside
Bedrooms: 3
Bathrooms: 3
Kitchens: 1
Rooms: 7
Den/Family Room: Yes
Air Conditioning: Central Air
Fireplace: Yes
Washrooms: 3
Building
Basement: Full
Basement 2: Unfinished
Heat Type: Forced Air
Heat Source: Gas
Exterior: Brick
Water Supply: Municipal
Special Designation: Unknown
Parking
Driveway: Private
Garage Spaces: 1
Garage Type: Attached
Covered Parking Spaces: 1
Total Parking Spaces: 2
Fees
Tax Year: 2018
Tax Legal Description: Lot 196, Plan 20M721
Taxes: $3,517
Highlights
Feature: Level
Feature: School
Land
Cross Street: Appleby Line & Corpo
Municipality District: Burlington
Fronting On: North
Pool: None
Sewer: Sewers
Lot Depth: 109.91 Feet
Lot Frontage: 22.31 Feet
Acres: < .50
Zoning: Res
Rooms
Room details for 5191 Des Jardines Drive, Burlington
| Type | Dimensions | Description |
|---|---|---|
| Living Main | 2.74 x 6.64 | Combined W/Dining, Hardwood Floor, Crown Moulding |
| Kitchen Main | 4.72 x 5.18 | Eat-In Kitchen, Centre Island, Granite Counter |
| Bathroom Main | - | 2 Pc Bath |
| Family 2nd | 3.90 x 5.18 | Hardwood Floor, Fireplace, Window |
| Master 2nd | 3.84 x 5.18 | Hardwood Floor, 3 Pc Bath |
| Br 2nd | 2.43 x 3.35 | Hardwood Floor |
| Br 2nd | 2.43 x 3.04 | Hardwood Floor |
| Bathroom 2nd | - | 4 Pc Bath |
| Bathroom 2nd | - | 3 Pc Ensuite |
| XXXXXXXX | XXX XX, XXXX |
XXXX XXX XXXX |
$XXX,XXX |
| XXX XX, XXXX |
XXXXXX XXX XXXX |
$XXX,XXX |
| XXXXXXXX XXXX | XXX XX, XXXX | $657,500 XXX XXXX |
| XXXXXXXX XXXXXX | XXX XX, XXXX | $675,000 XXX XXXX |

St Elizabeth Seton Catholic Elementary School
Elementary: CatholicSt. Christopher Catholic Elementary School
Elementary: CatholicOrchard Park Public School
Elementary: PublicAlexander's Public School
Elementary: PublicCharles R. Beaudoin Public School
Elementary: PublicJohn William Boich Public School
Elementary: PublicÉSC Sainte-Trinité
Secondary: CatholicLester B. Pearson High School
Secondary: PublicRobert Bateman High School
Secondary: PublicCorpus Christi Catholic Secondary School
Secondary: CatholicNelson High School
Secondary: PublicDr. Frank J. Hayden Secondary School
Secondary: Public- 2 bath
- 3 bed
602 Appleby Line, Burlington, Ontario • L7L 2Y3 • Shoreacres



